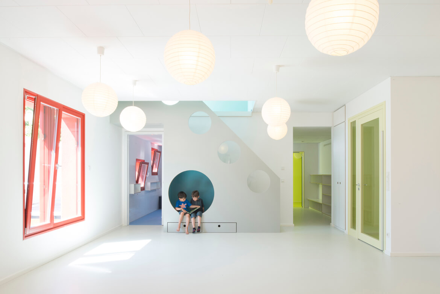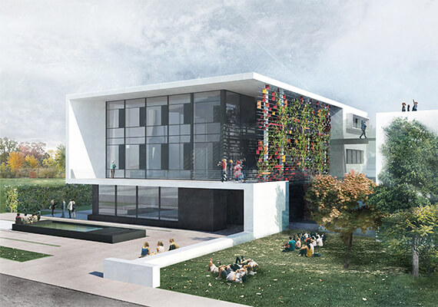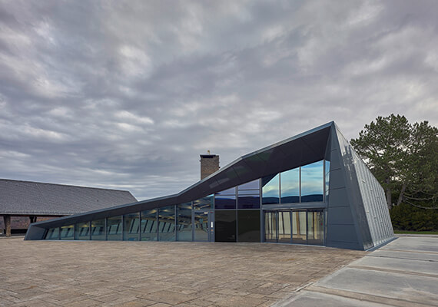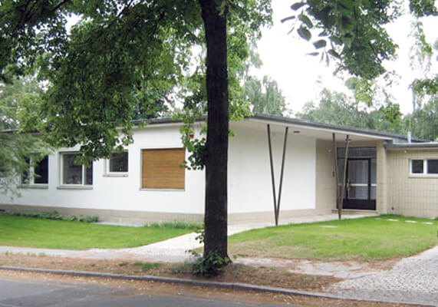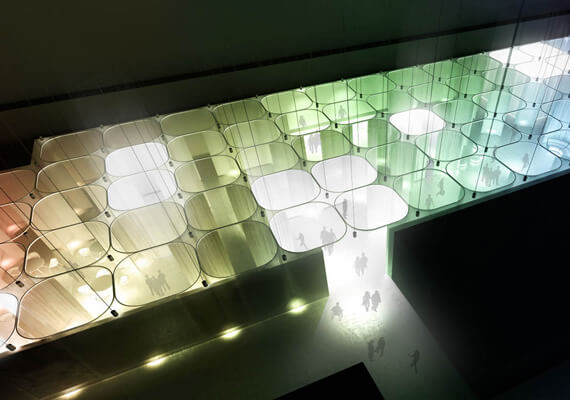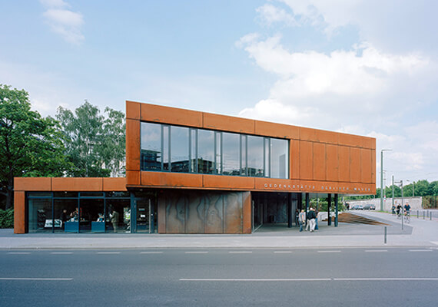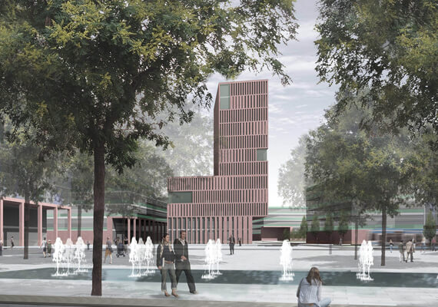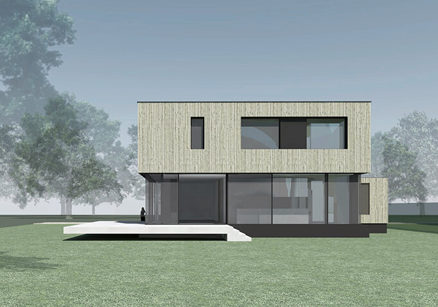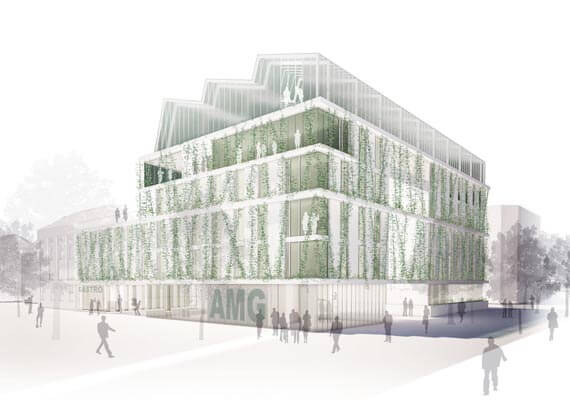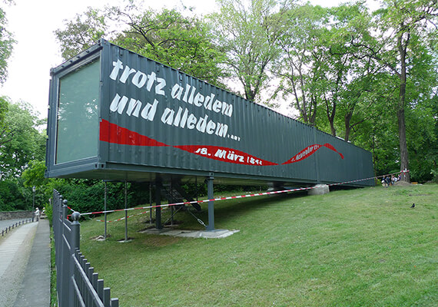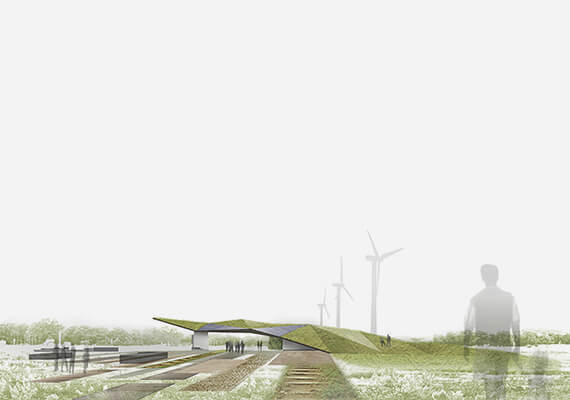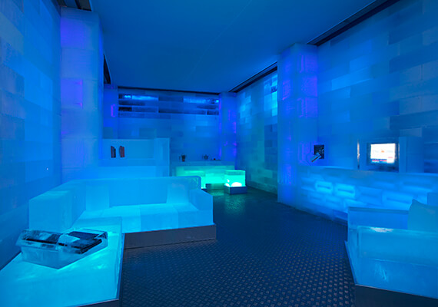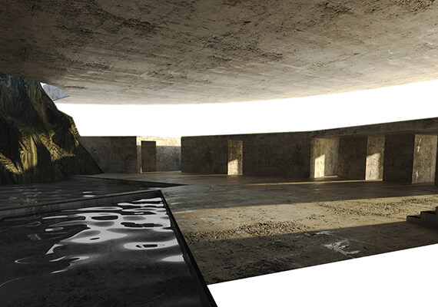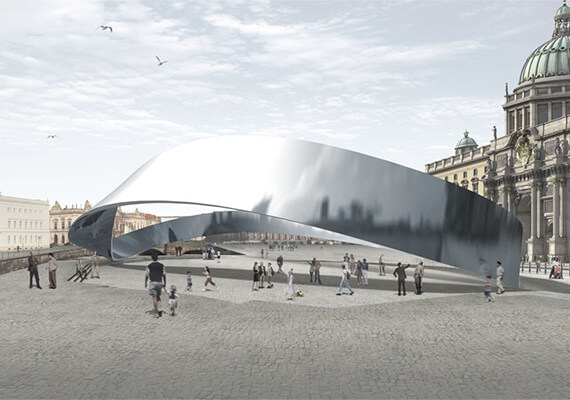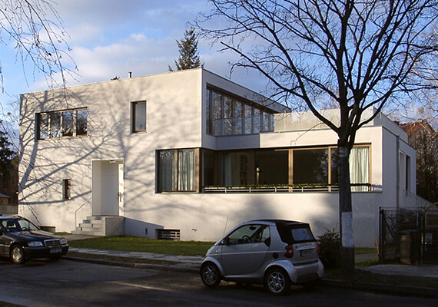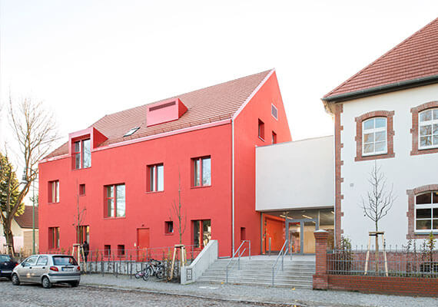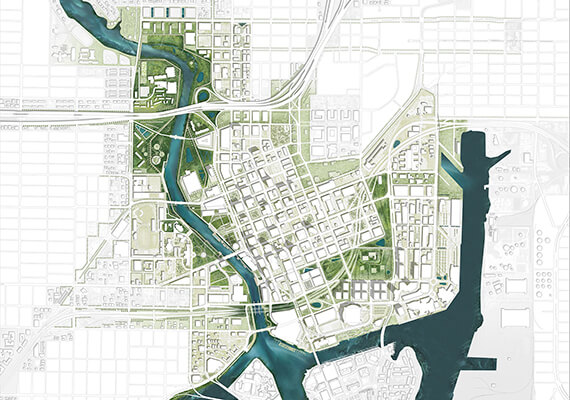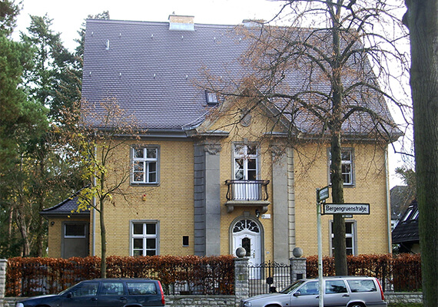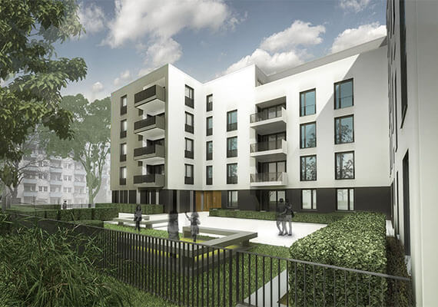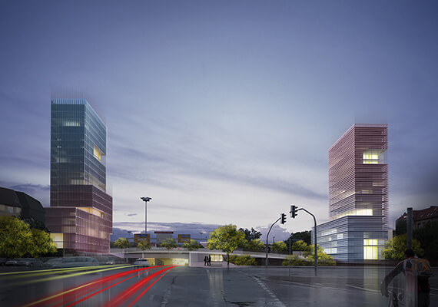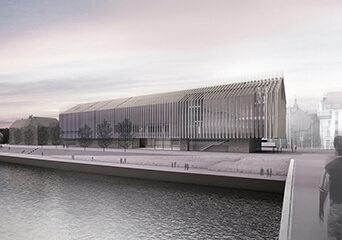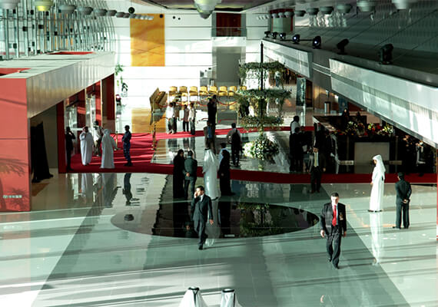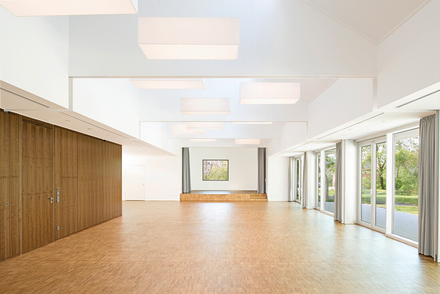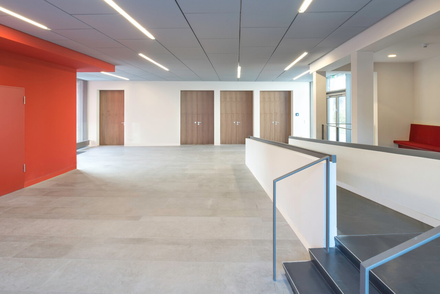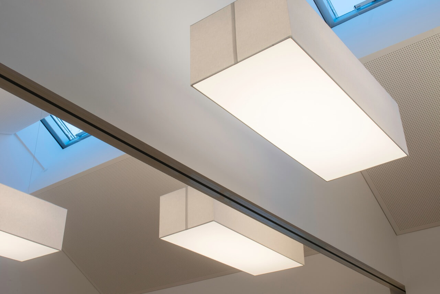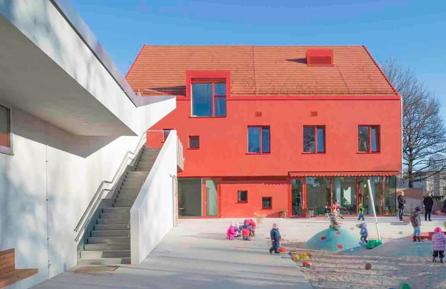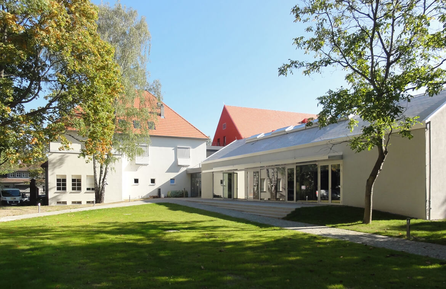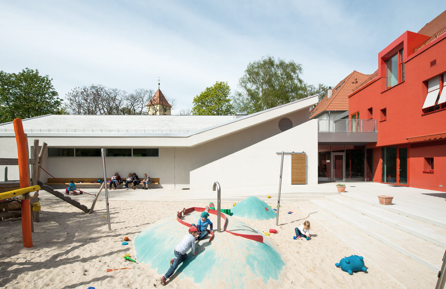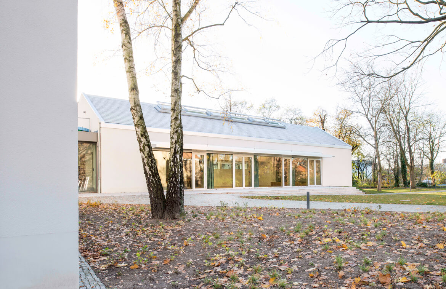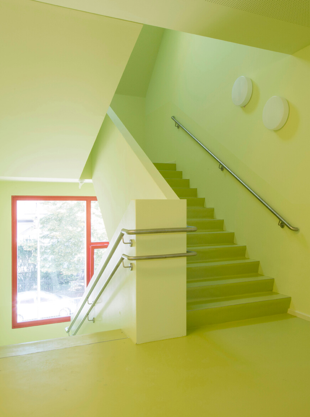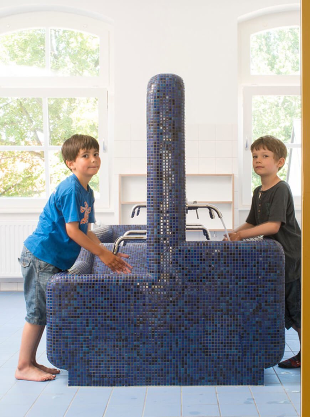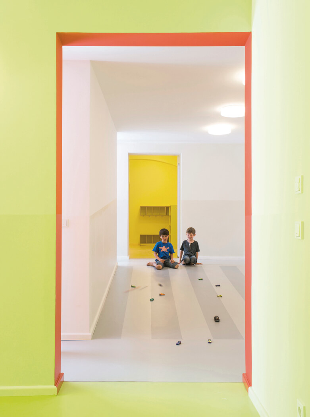Community Center Berlin-Rudow
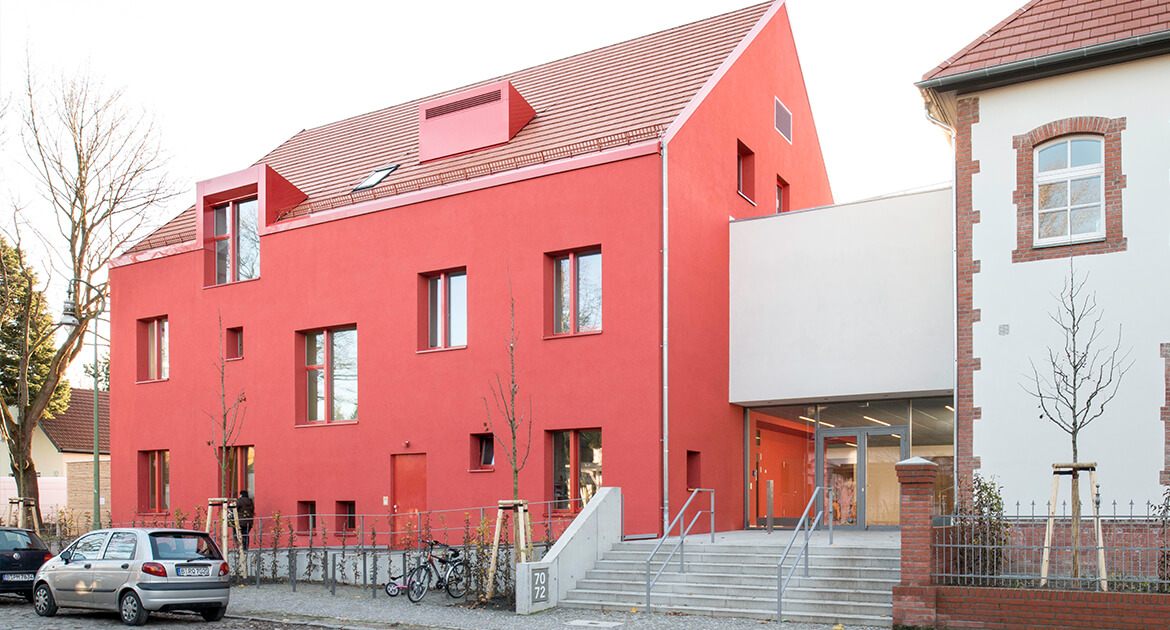

Mola + Winkelmüller Architekten GmbH BDA
Berlin, Germany, 2010 – 2013
Client: evangelische Kirchengemeinde Rudow, Berlin
Procedure: Competition, 1. Prize
Project partner: sinai.Faust.Schroll.Schwarz
Fotos: © Luca Abbiento
Total floor area: 2.680 m²
Services: [§ 15 HOAI] Lph 2-9
Status: completed
Construction cost: ca. 4,2 Mio. € Brutto
Including the existing parsonage, which currently contains two apartments and communal rooms, a new community center with a children's center was to be built in the immediate vicinity of the village church Rudow. The concept of urban development is based on the village and small town structures of Rudow, the protected area, and includes the readability of the various areas of use in the form of individual building parts.
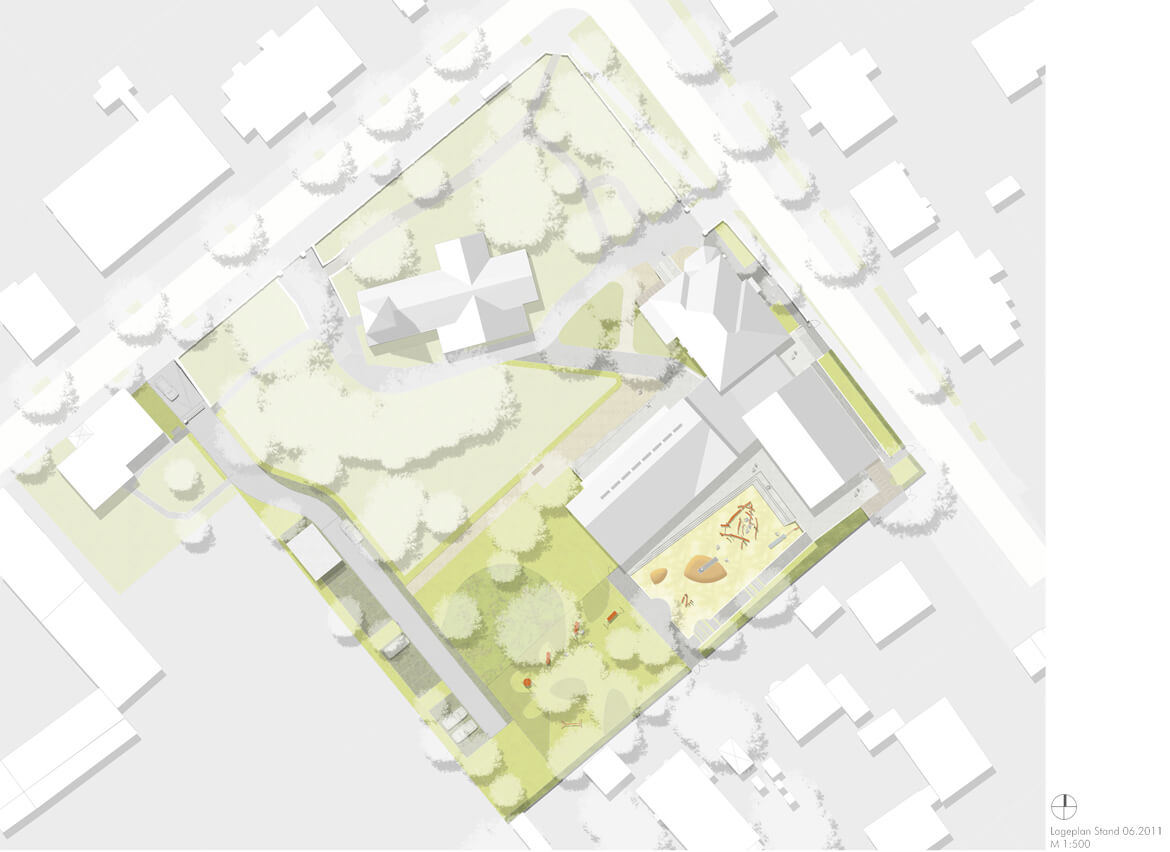

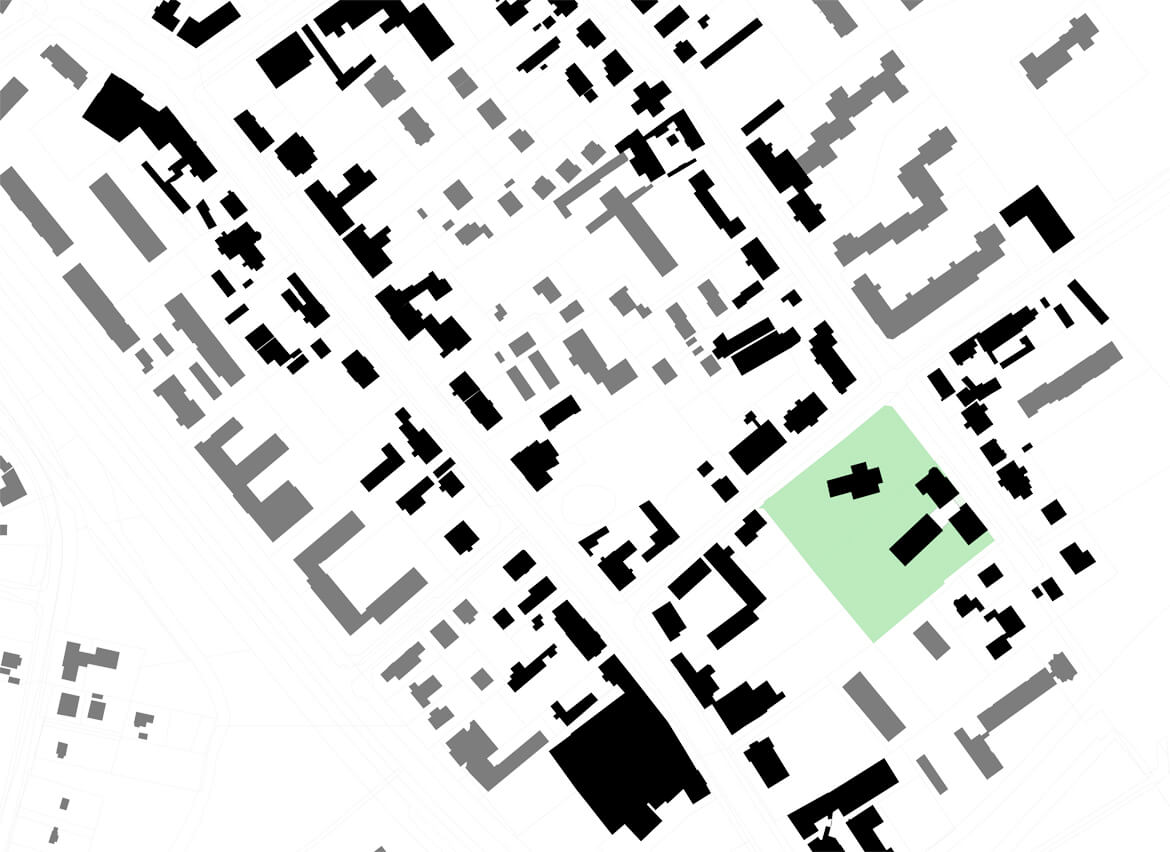

The three buildings, parsonage, nursery and community hall are interconnected symbiosis-like through the common foyer. Individual rooms of the different buildings as well as the foyer can be used extensively and promote the contact between the individual areas. The old parsonage regains its original size and presence in the cityscape. Here various functions of the community center in the ground and in the new attic are placed. The upper floor contains rooms for children's day-care centers, which are connected to the new building via the connecting building / foyer.
The children's day-care center is a similarly dimensioned building, which, like the rectory, occupies the block edge to Prierosserstrasse and explains its affinity by proximity, form and proportion. As a new building, he meets the needs of children and creates their own place for them.
