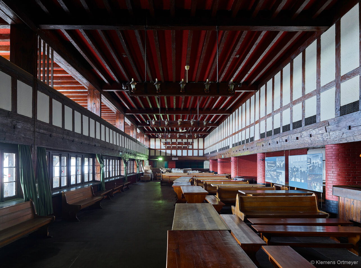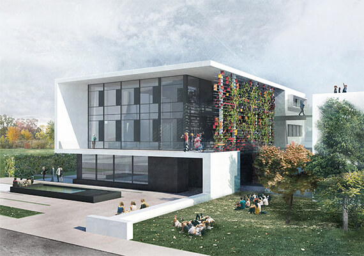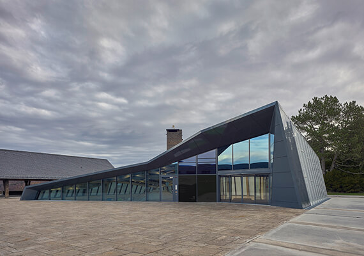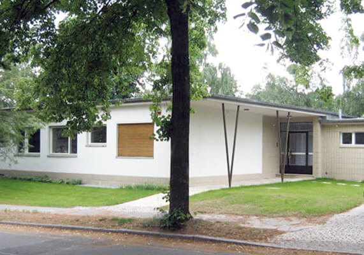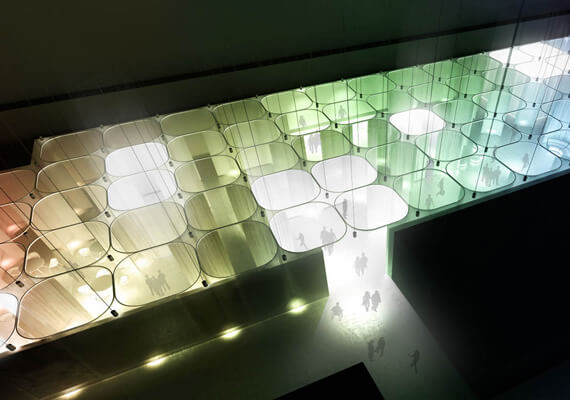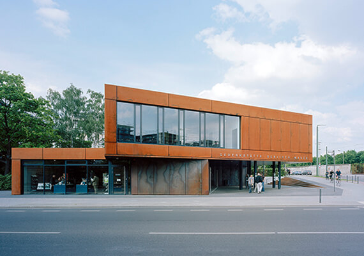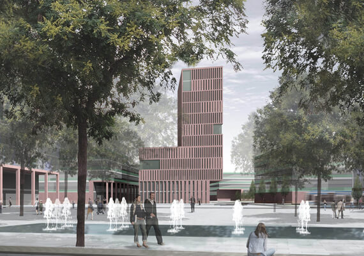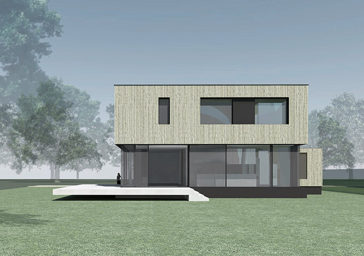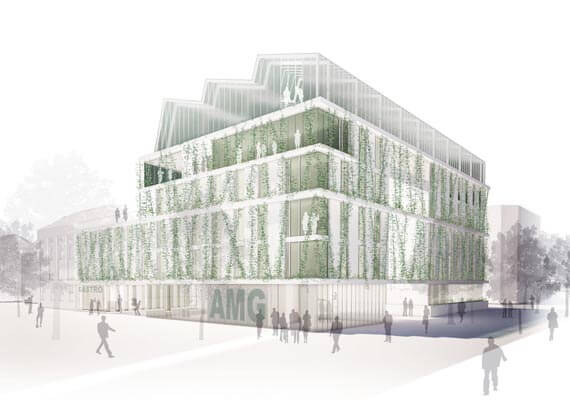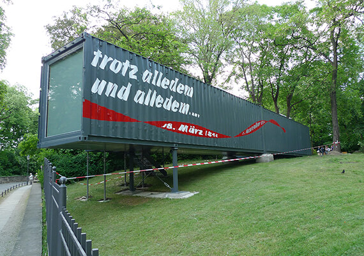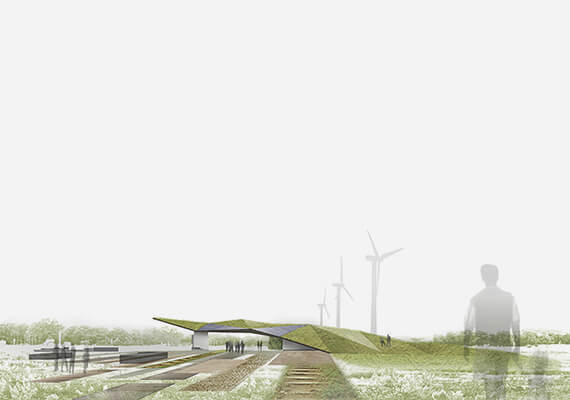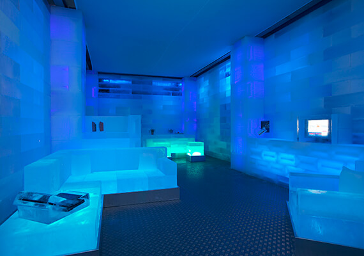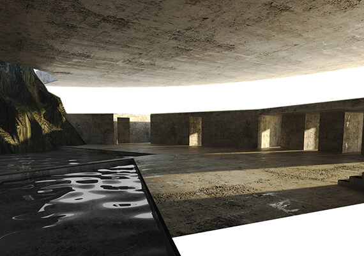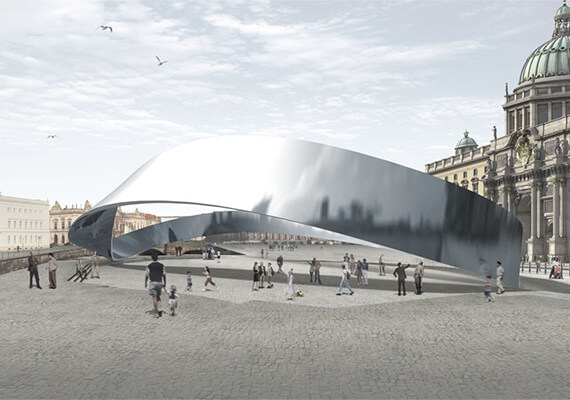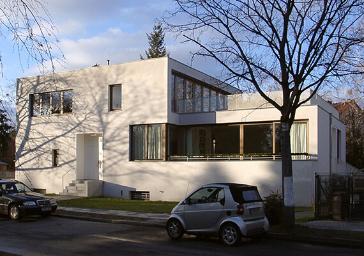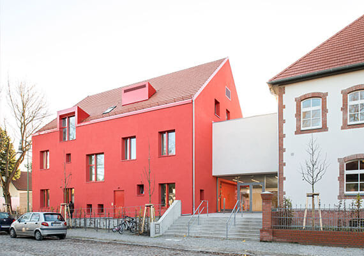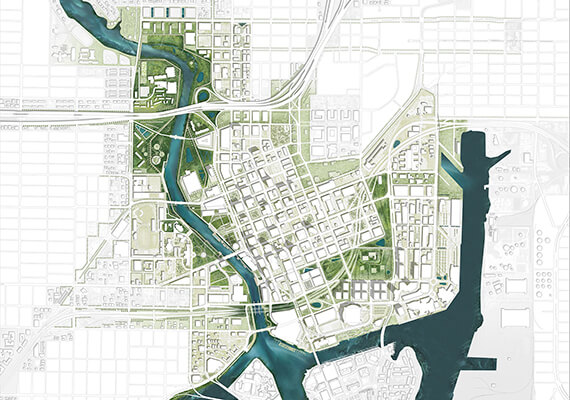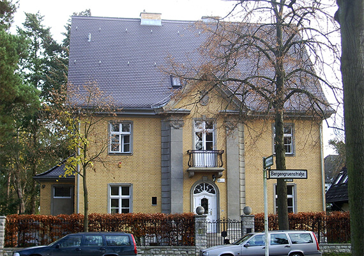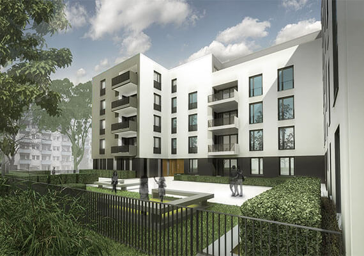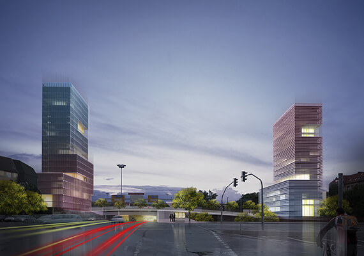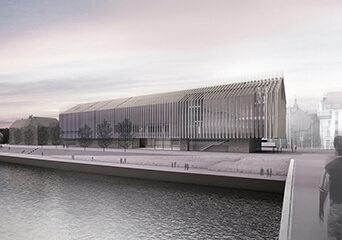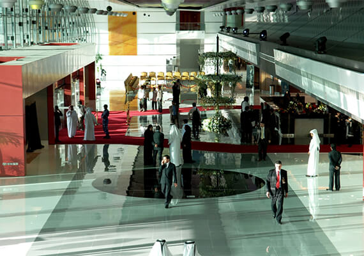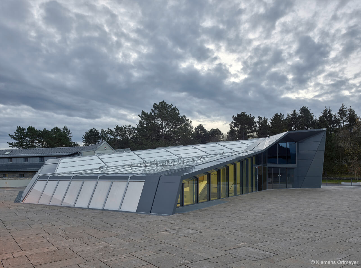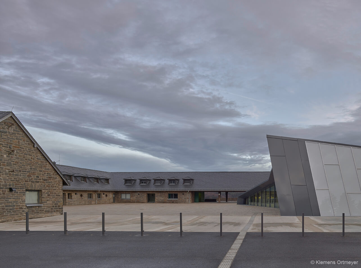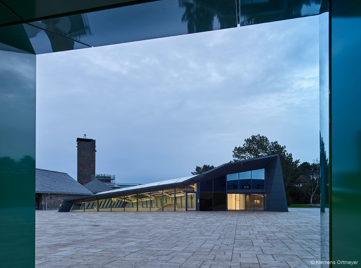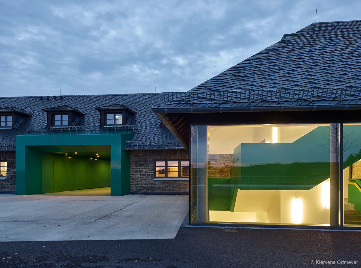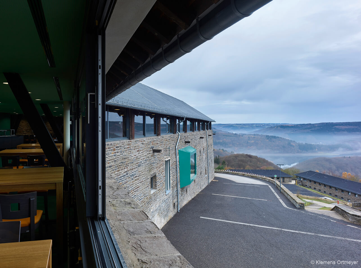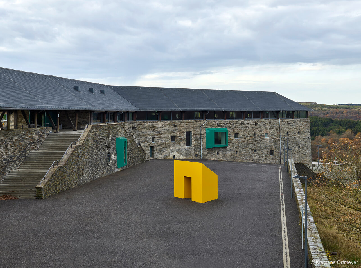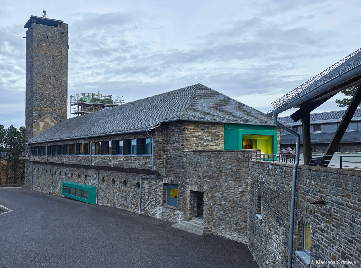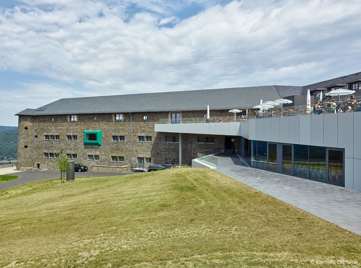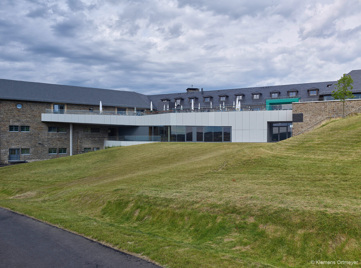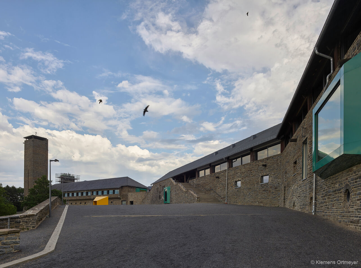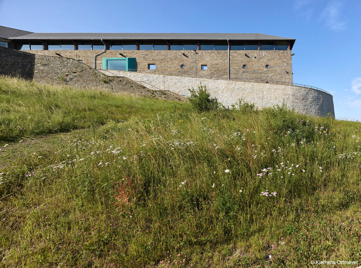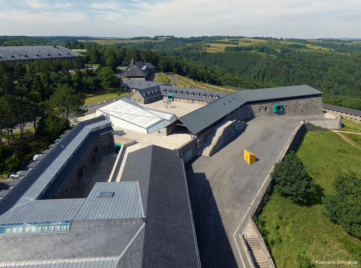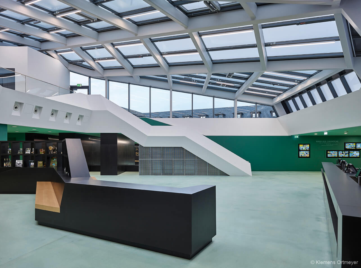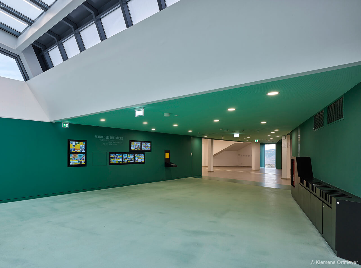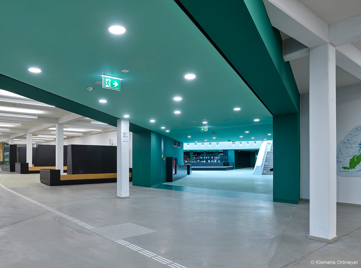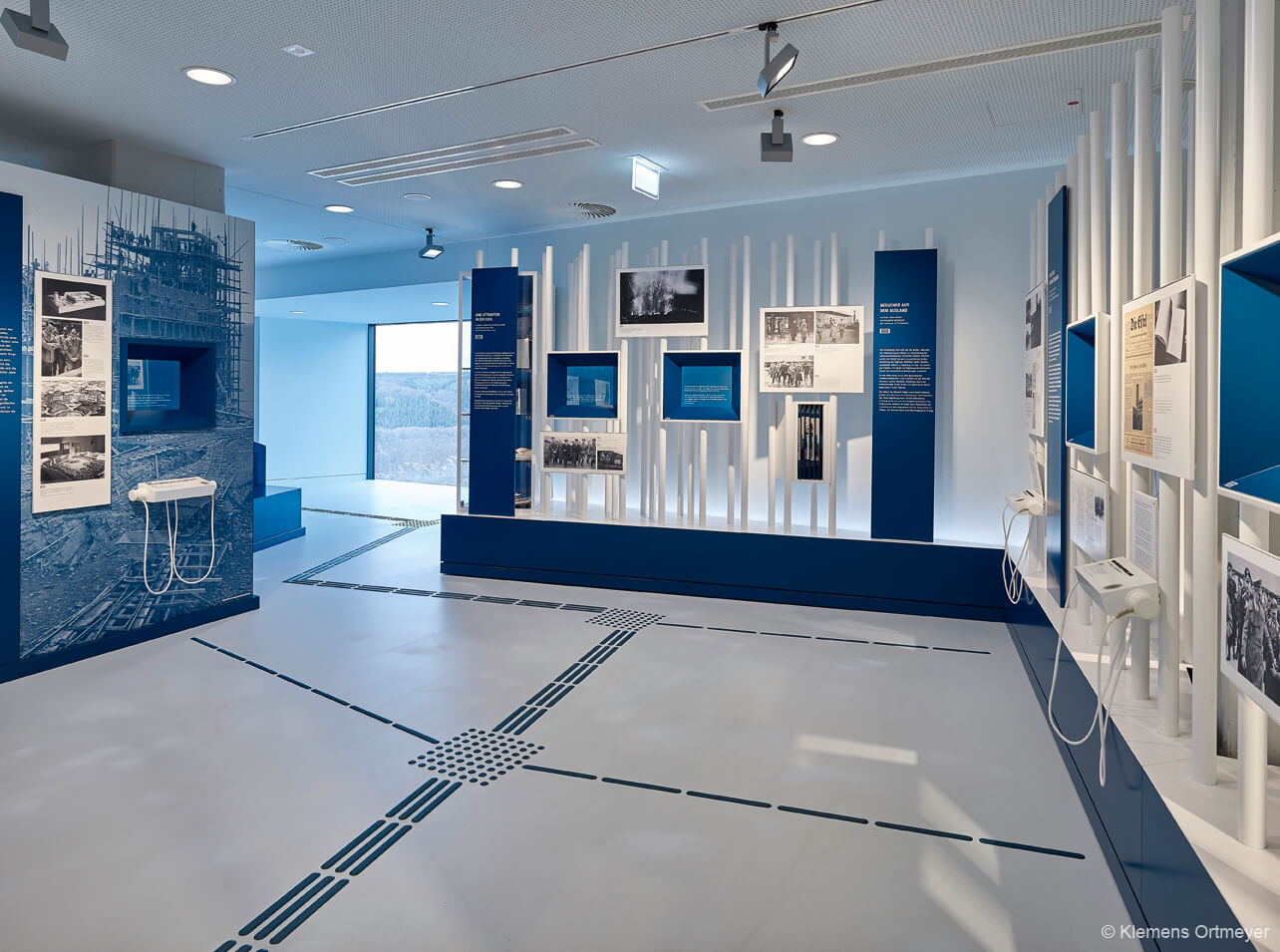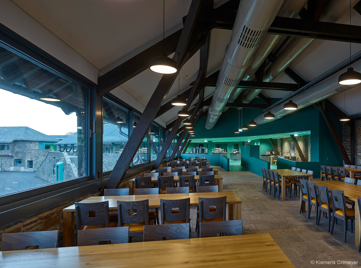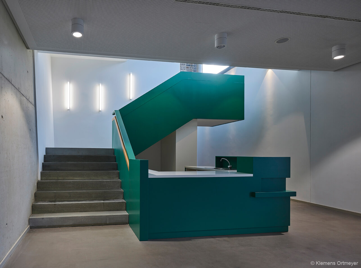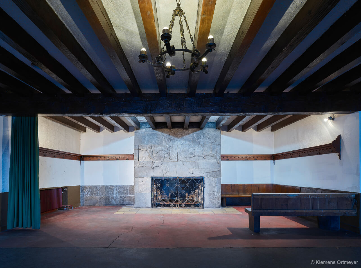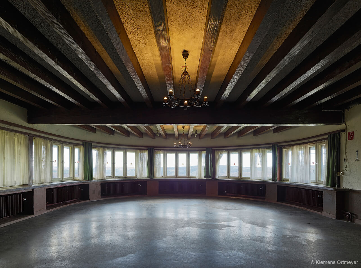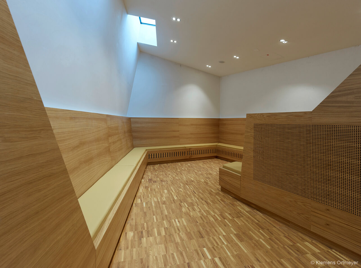Documentation and Information Center
Forum Vogelsang
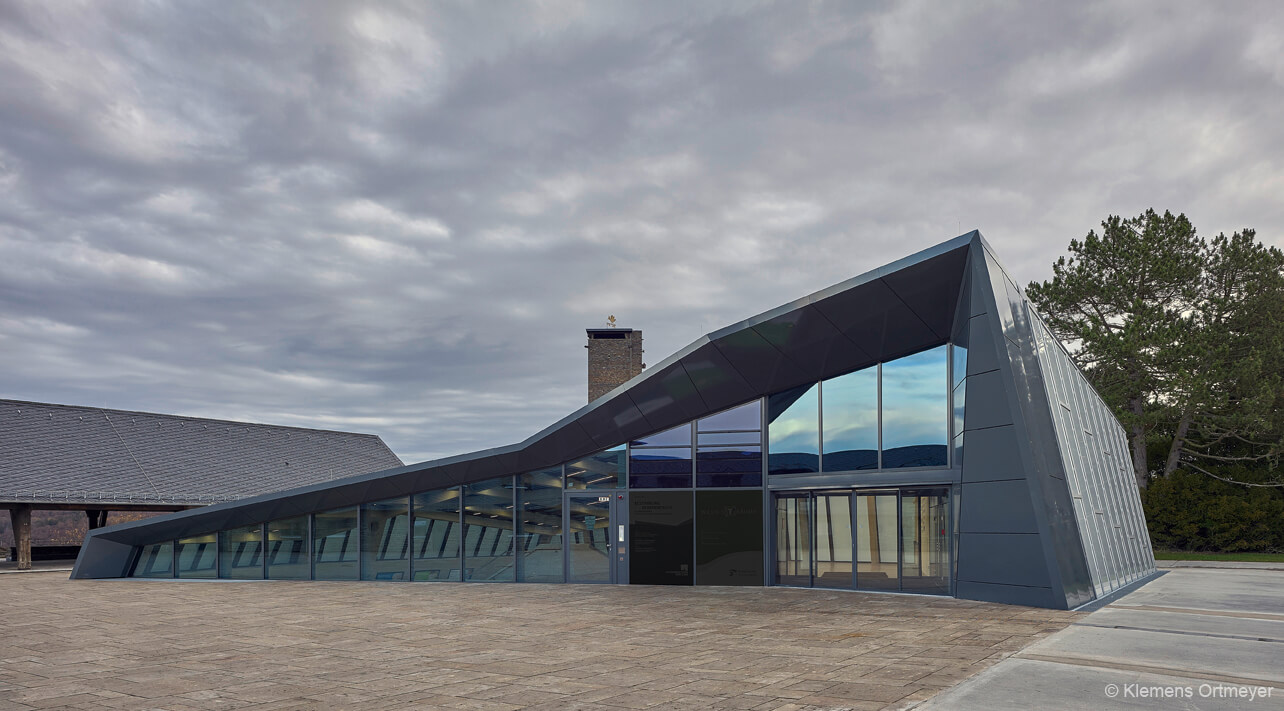

Mola + Winkelmüller Architekten GmbH BDA
Client: vogelsang ip gGmbH (responsible: LVR, Kreis Euskirchen)
Procedure: International Competition, 1.Prize
Project partners: sinai.Faust.Schroll.Schwarz. -Landscape architects, Berlin
Stein Architekten, Köln (construction management)
Fotos: © Klemens Ortmeyer
Services: [§ 15 HOAI] Lph 1-8
Total floor area: 16.000 m²
Status: completed
Construction period: 2012 - 2016
Construction cost: 30 Mio. €
A historically-charged site is transformed decisively but responsibly in to public place. This transformation process is accompanied and made visible constructively and structurally. Striking interventions and filling forms are introduced in the historical structures, indicating a new use and establishing a new milestone in the building’s history.
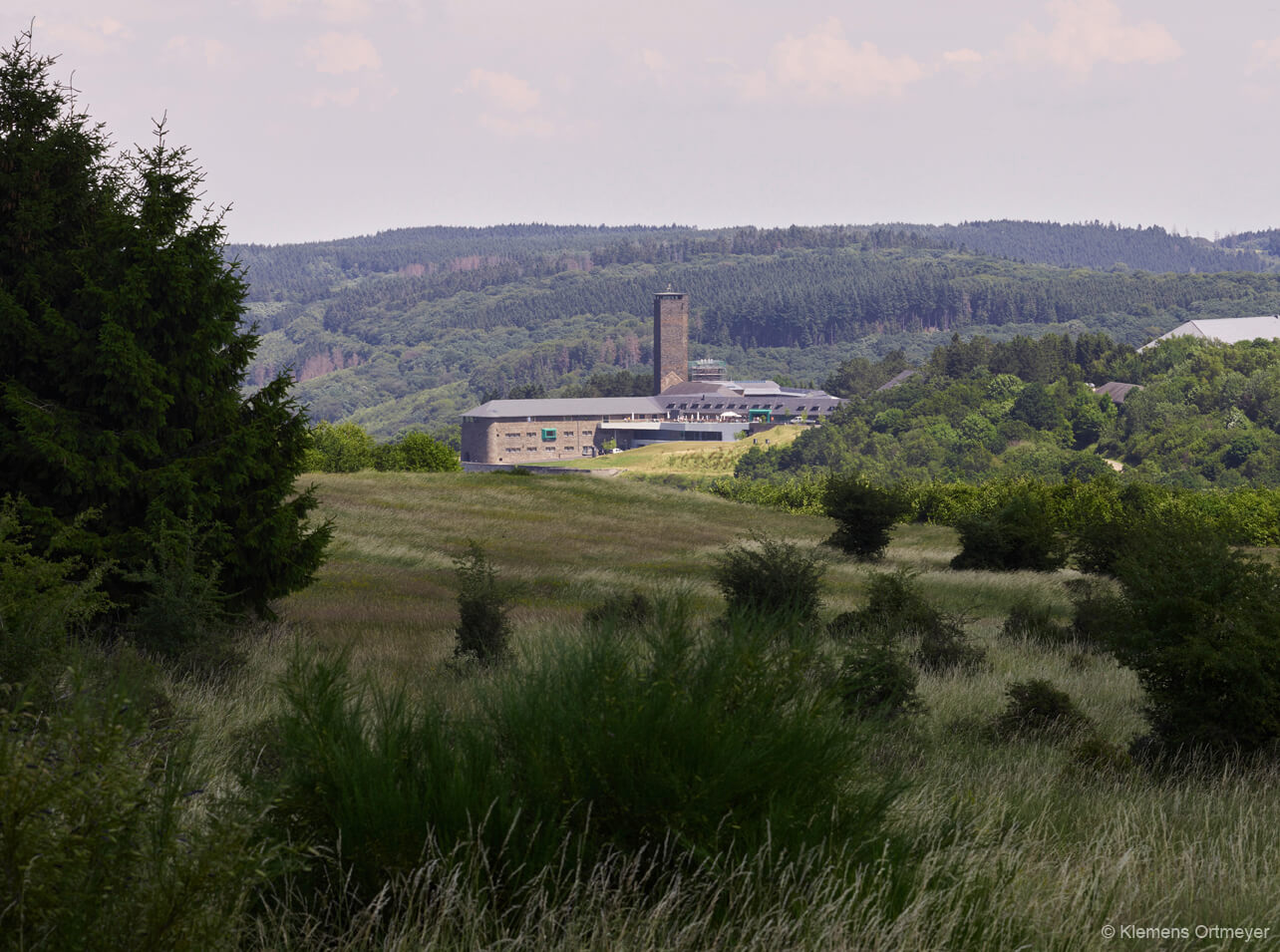

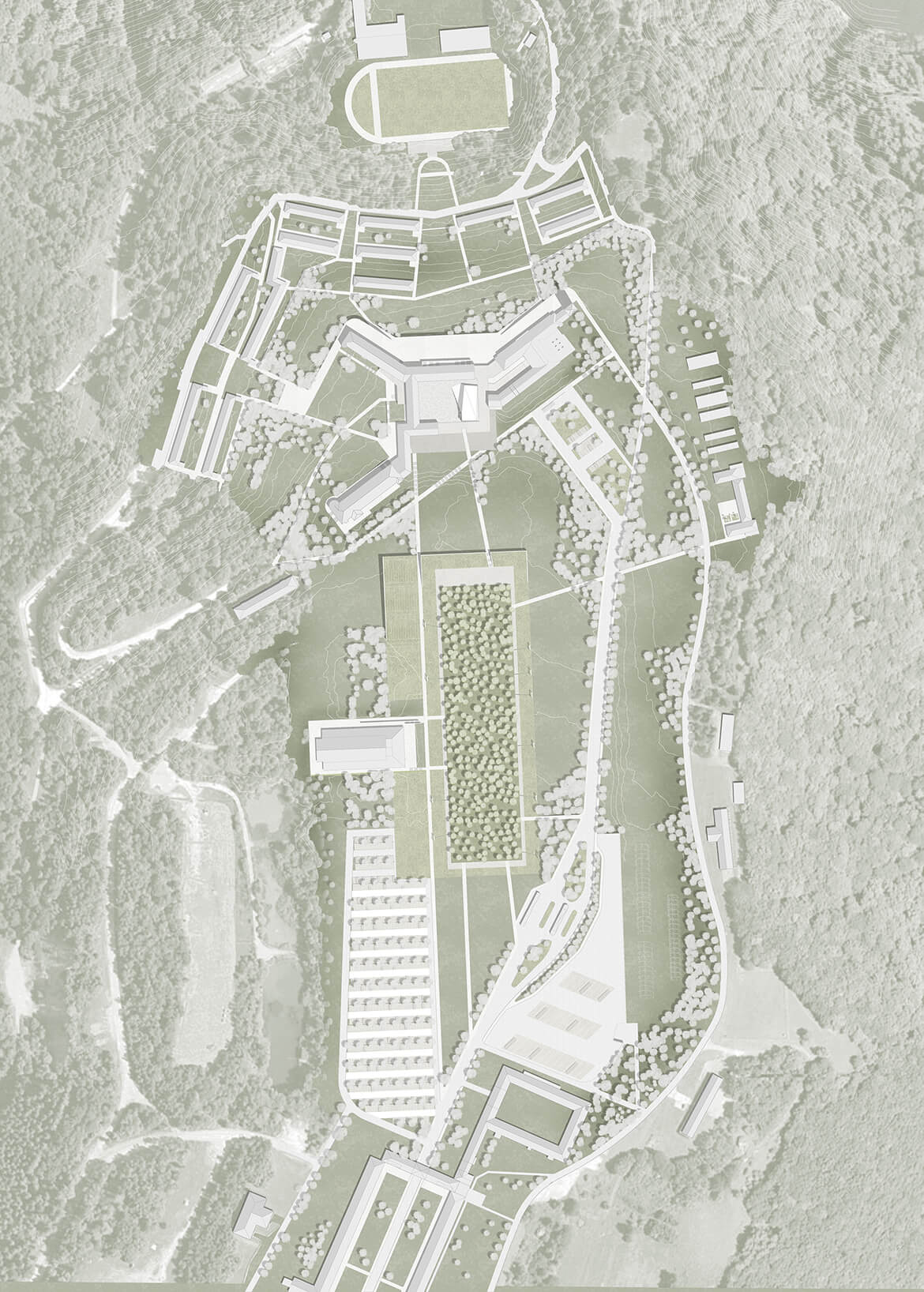

History
The former Ordensburg Vogelsang was built between 1936 and 1939 by the architect Clemens Klotz on behalf of the NSDAP. The site was used by the National Socialists between 1936 and 1939 as an elite educational centre. Due to the beginning of the war in 1939, the training was suspended and handed over to the Order of the Wehrmacht. In addition to an Adolf Hitler School, the Ordensburg Vogelsang was used during the war as a military base.
The original master plan for the site by Clemens Klotz was never completed.
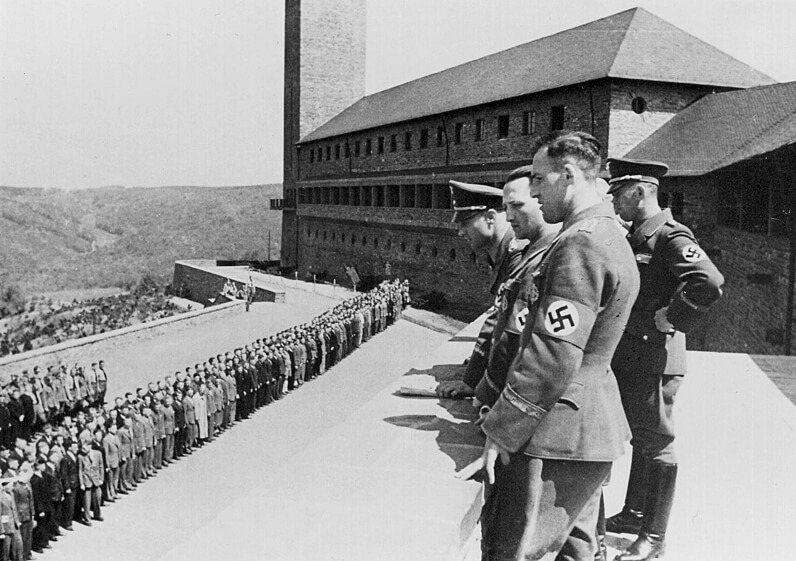

After the end of the Second World War, British forces occupied the area as a military training center until 1950, which were followed by Belgian forces until 2005. Under the Belgian military administration, numerous war damages were repaired and slight but gentle changes were made to the ensemble.
Since 2006 the Forum Vogelsang has been under German civil administration. At the heart of the Eifel National Park, founded in 2004, Vogelsang ip a not for profit public limited sees its mission “as a contribution to the education of the aims and effects of National Socialist education and influencing”.
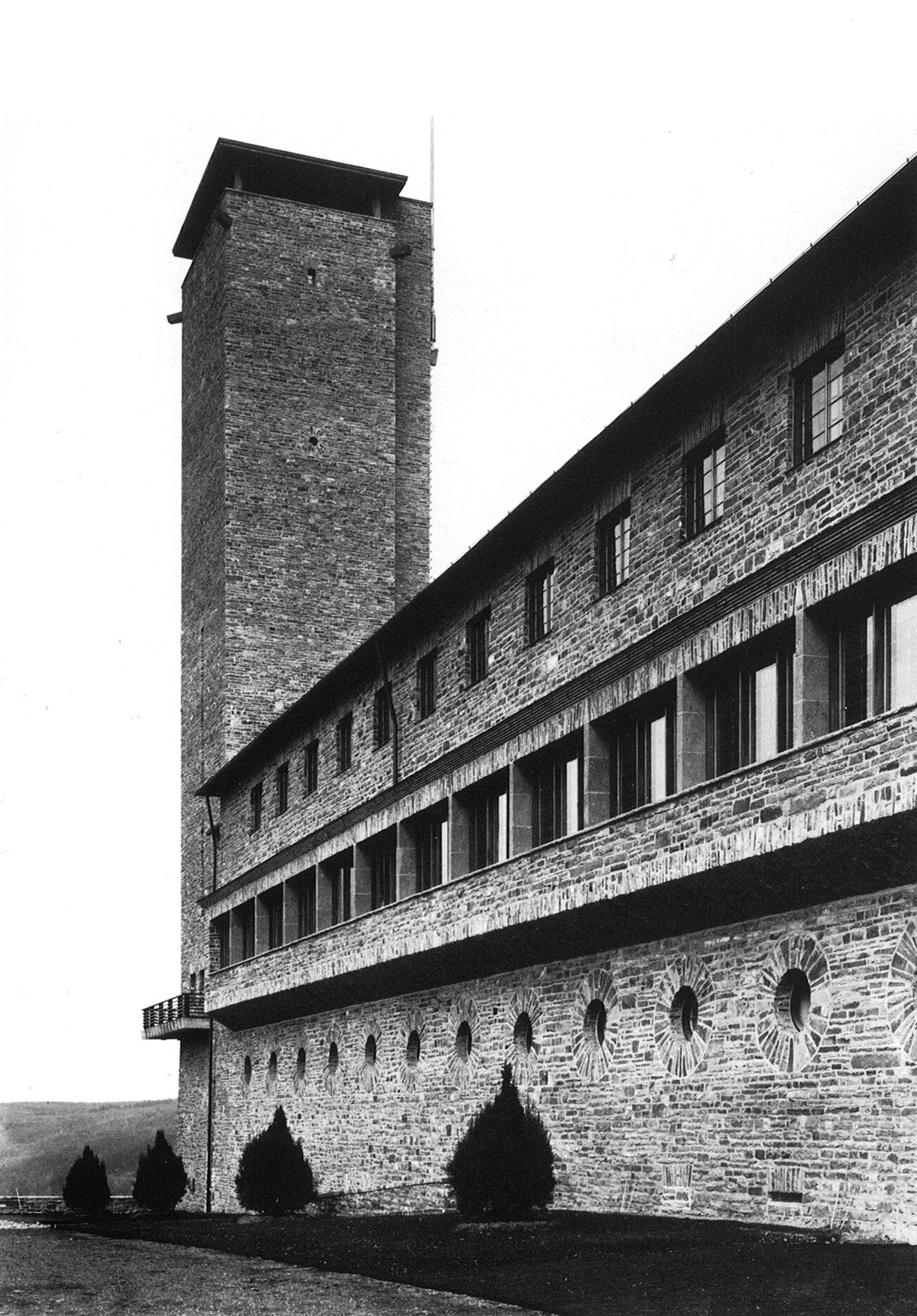

Architectural concept
New functions are inscribed in the existing building fabric, transforming the negatively charged historical site into a place of enlightenment and education. In order to make room for these functions, the existing buildings were renovated, rebuilt and supplemented with new elements. The new architectural elements inlays and interventions at the Forum Vogelsang are characterised by their independence and significance, which do so without diminish the legibility and impression of the historical ensemble or transforming its layout.
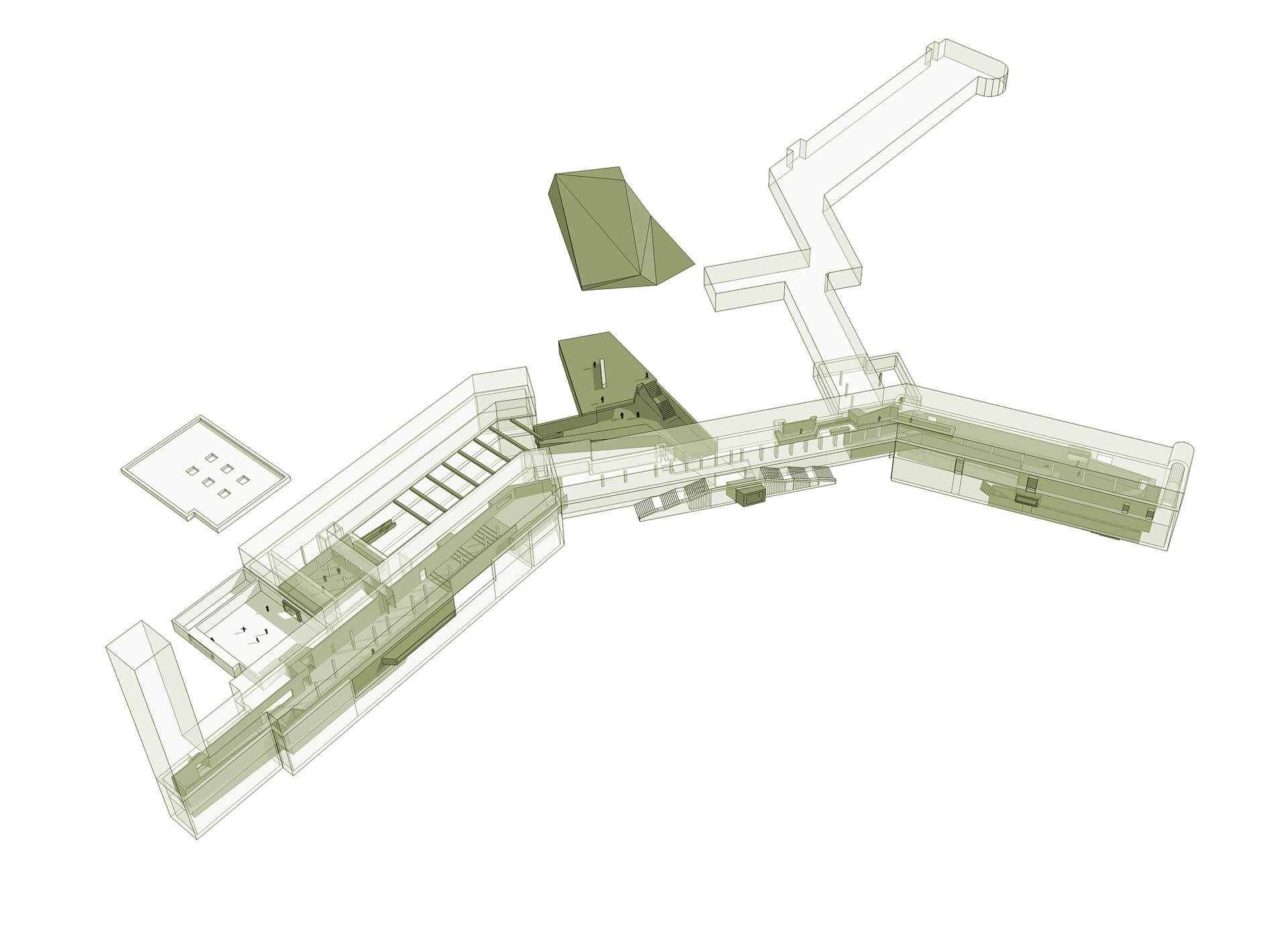

The Adlerhof is the point of arrival and centre of the ensemble. From the formerly closed, one and a half-floor courtyard complex, the southwest wing was partly destroyed in the war and not rebuilt. The new public functions are located in the buildings surrounding the Adlerhof.
As a sequence of rooms from the seminar area and gastronomic uses in the west-wing with the outdoor restaurant with a view to Wollseifen, to the the open foyer and the national park center in the east-wing, the continuum is characterised by panoramic views of the landscape.
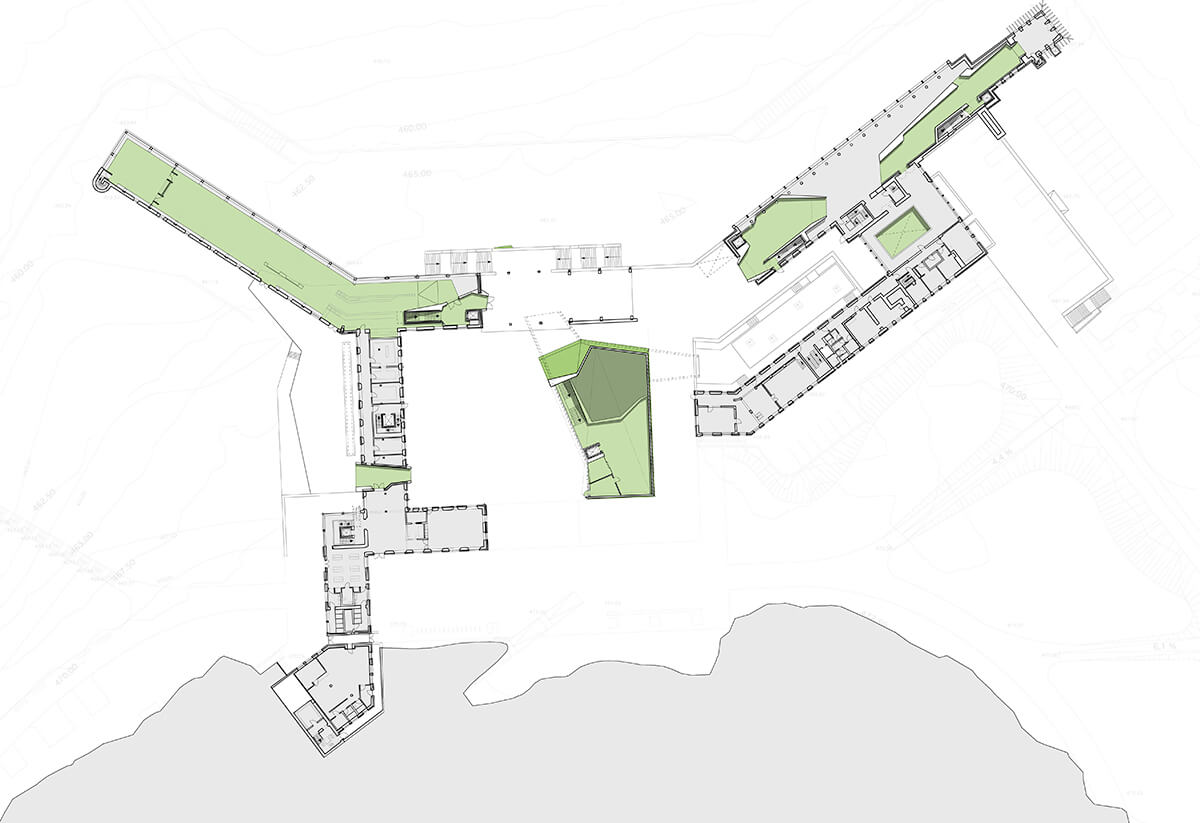

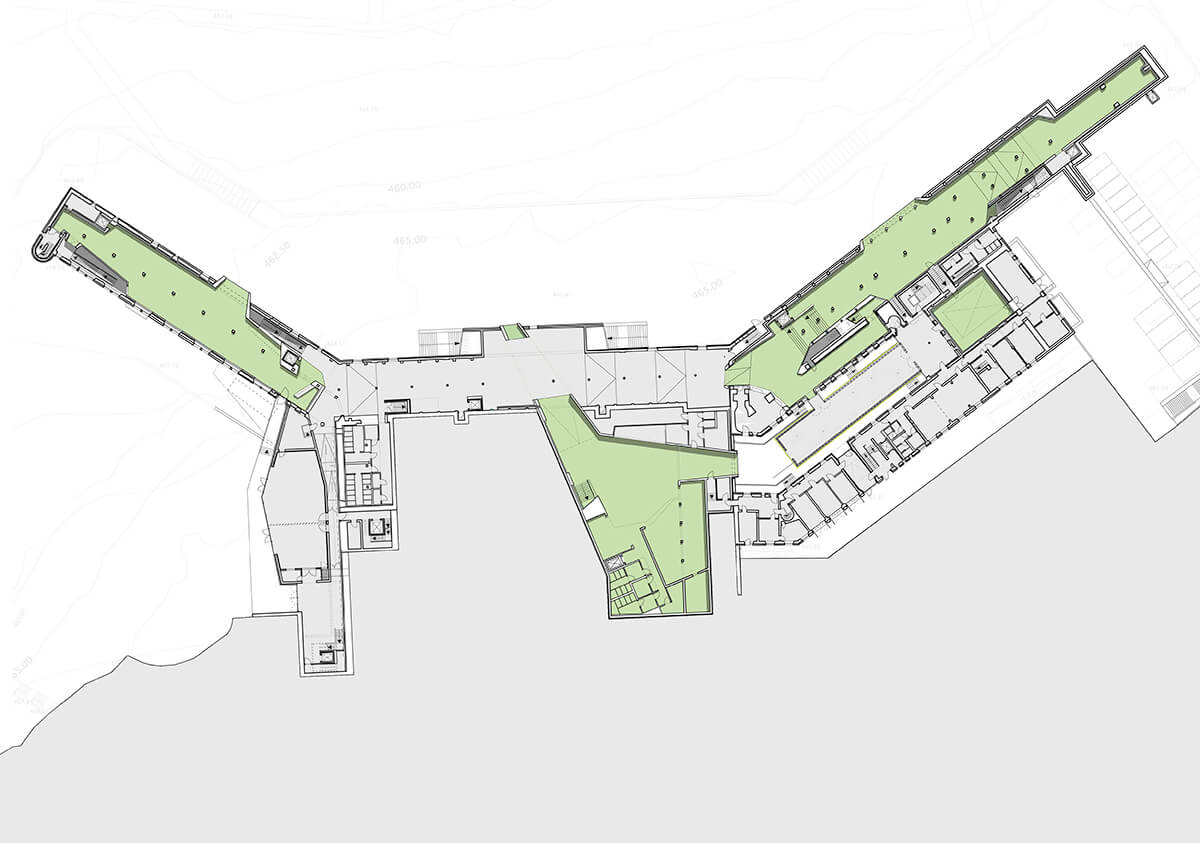

Visitors Center
The new heart of the forum - the visitor center - is deliberately positioned in the Adlerhof. The visitor center occupies the unbuilt area of the inner courtyard and at the same time flanks the destroyed east flank of the Adlerhof and thus refers to the history of the facility. The architecture of the visitor center is an opaque, polygonal body that clearly stands out from the existing buildings. The visitor center forms the access building to the exhibition areas. From the ground level, the visitor enters and via a generous staircase descends from the entrance floor to level -1, where the information desks, WC areas, cloakrooms and the shop area are located.
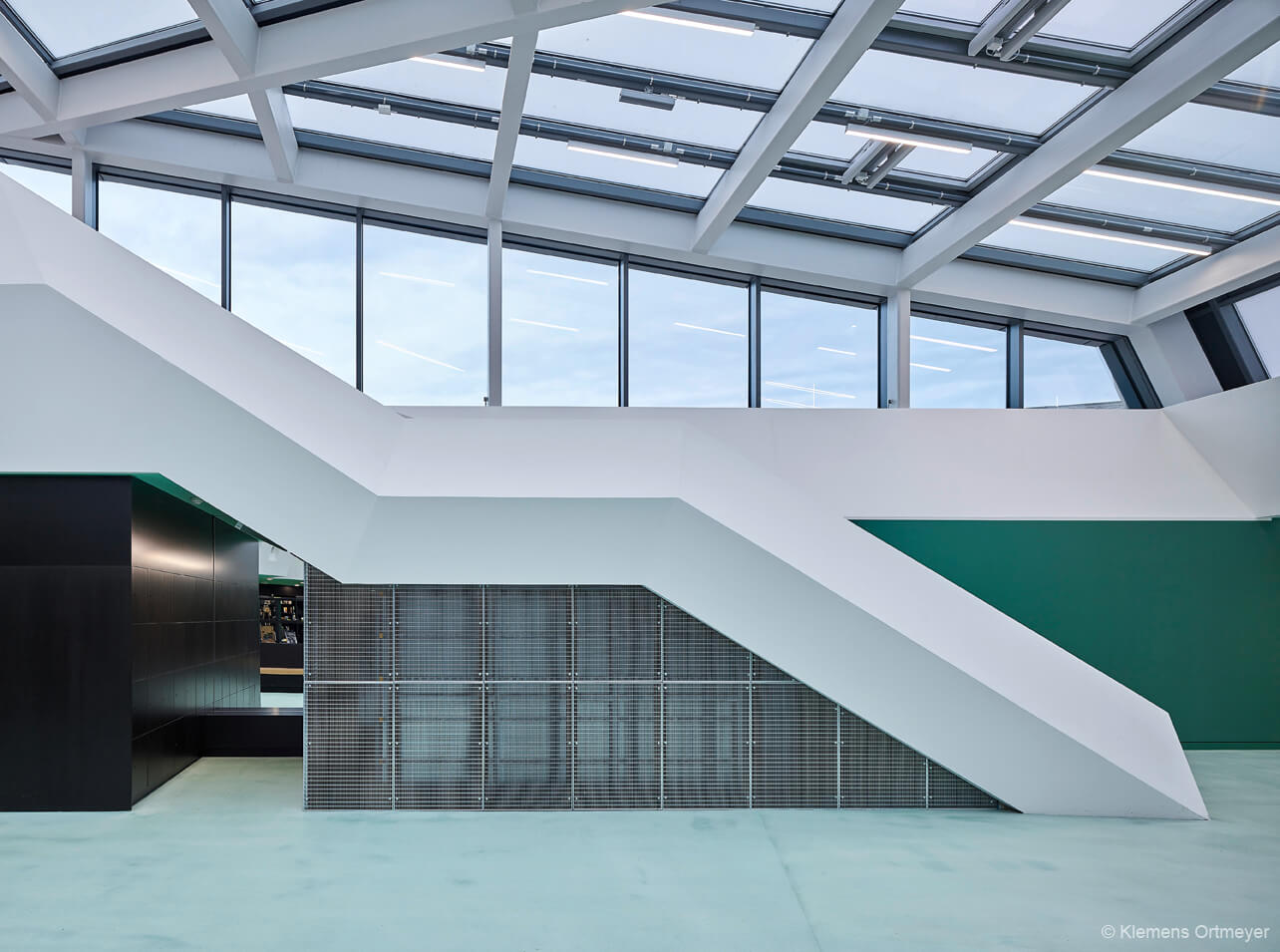

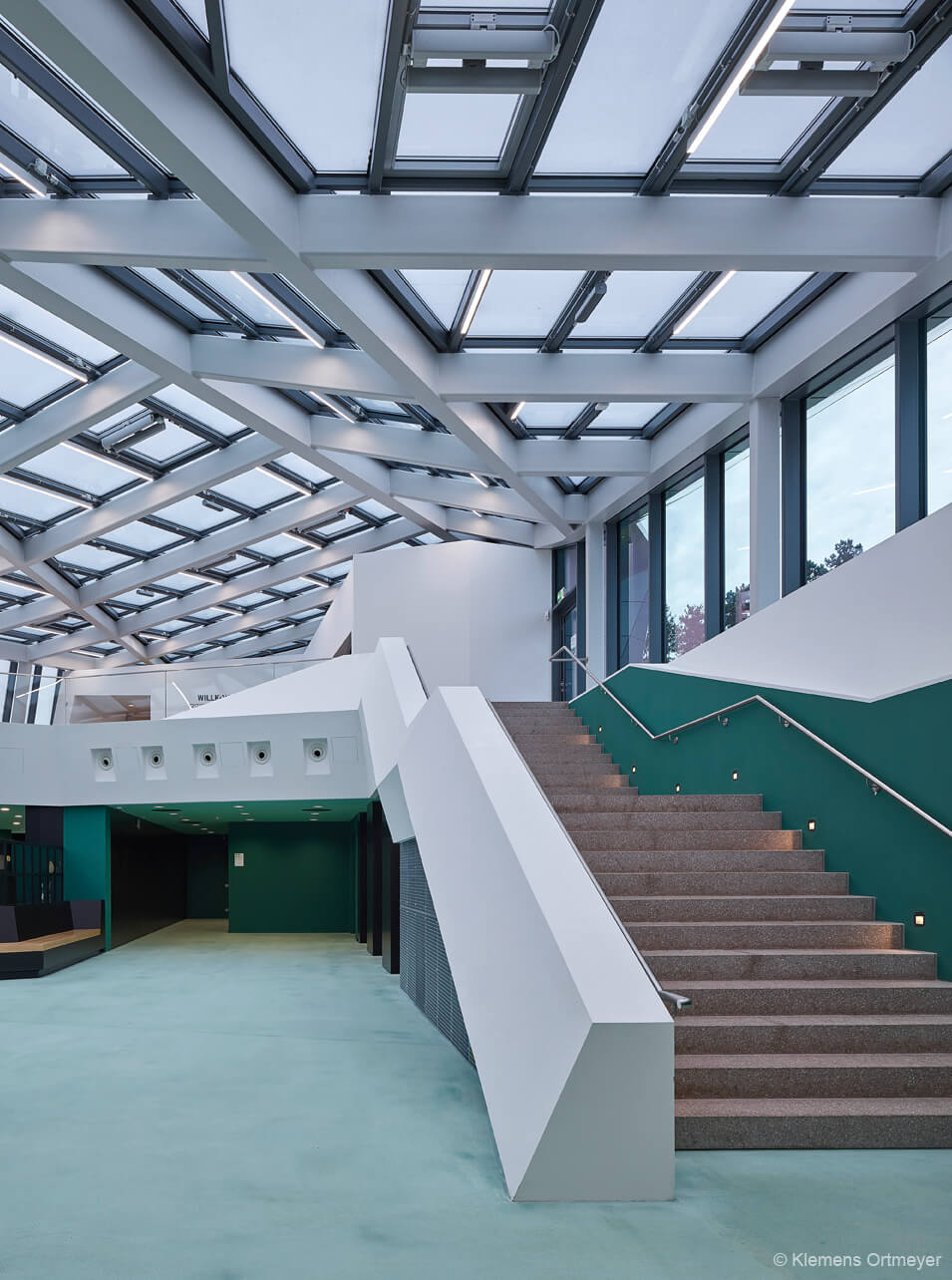

SchauFenster Eifel / Showcase Eifel
A panoramic window is created on the trajectory of the entrance stair which punctures the facade next to the symbolic eagle relief underneath the exterior staircase providing a view of the Lake Urft and guiding the visitor to the SchauFenster Eifel, an exhibition area which addresses regional topics and serves as a distributor between the large exhibition areas NS-Documentation and National Park Center.
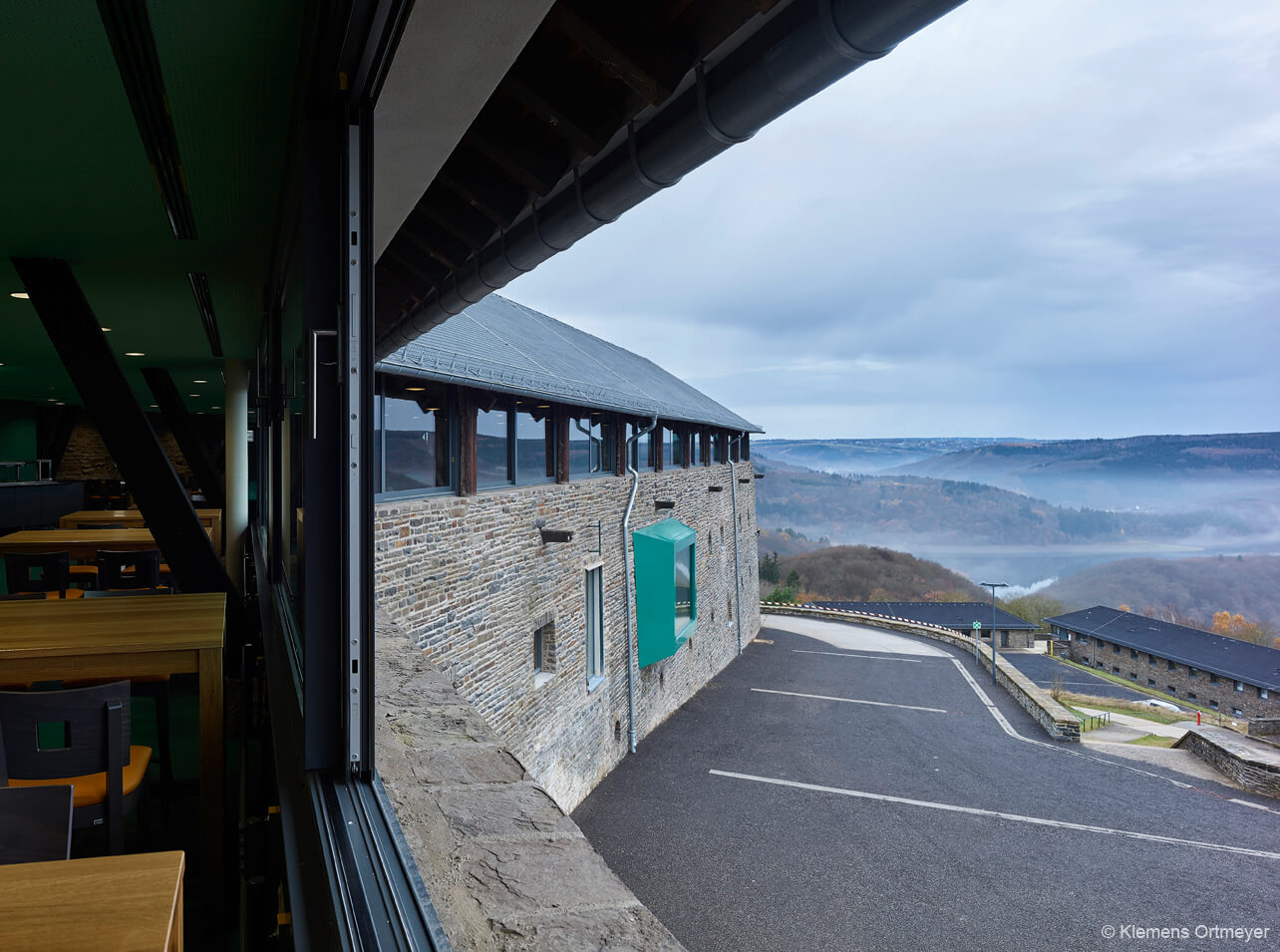

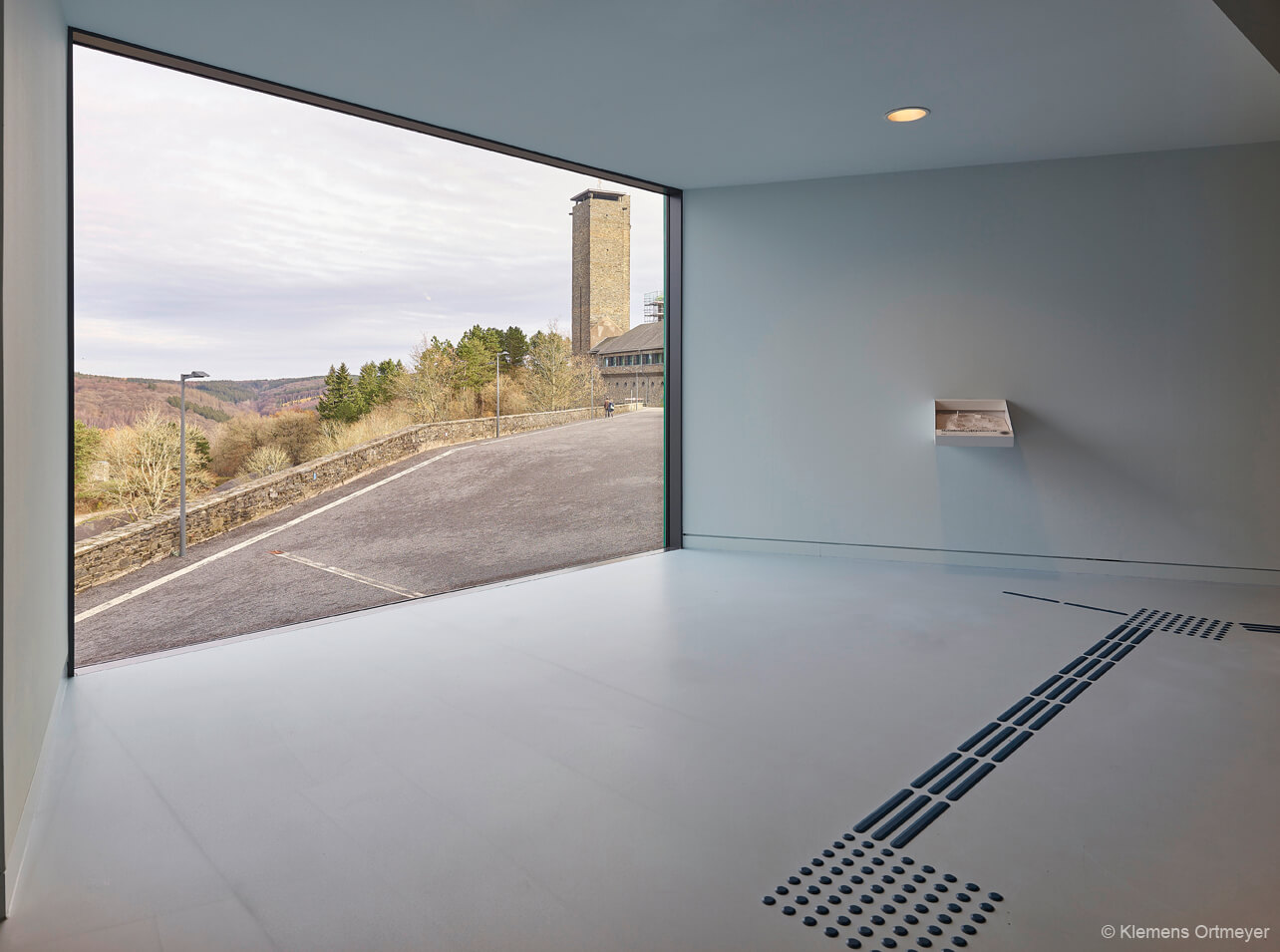

Exhibition areas (NS documentation and National Park Center)
In both contrast and dialogue with the existing building, the inlays are inserted into the building’s body, accompanying and enveloping the new functions. The existing space is freed from temporary installations thus enabling the new spatial interventions to be experienced clearly as a new foreign element. The light, self-sufficient bodies are read as a new contemporary layer and serve in a systematic interrelation according to their function as a support, furniture and neutral background. In some places, the historical structures of the old building envelope are cut creating striking openings in the facade which enable views to the surrounding national park or Nazi buildings in the area. Through these window-like openings, there is also an indication from the outside of the new contextual and spatial connections.
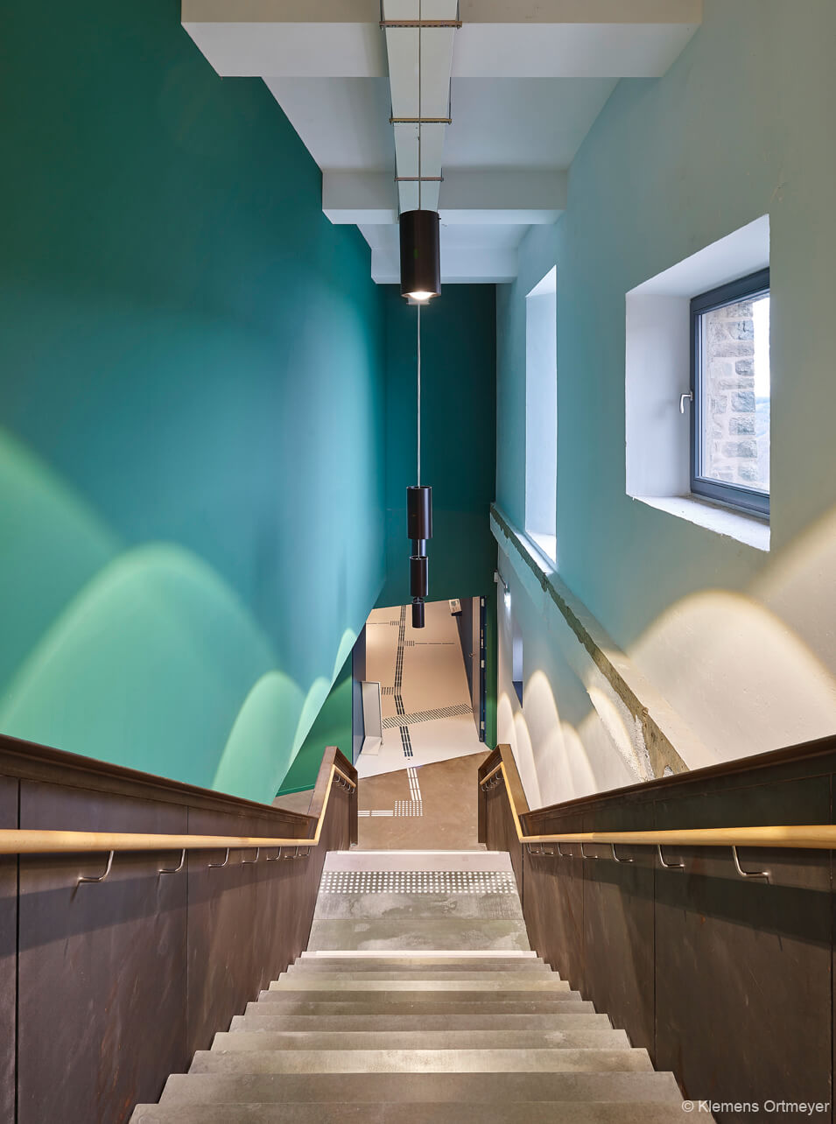

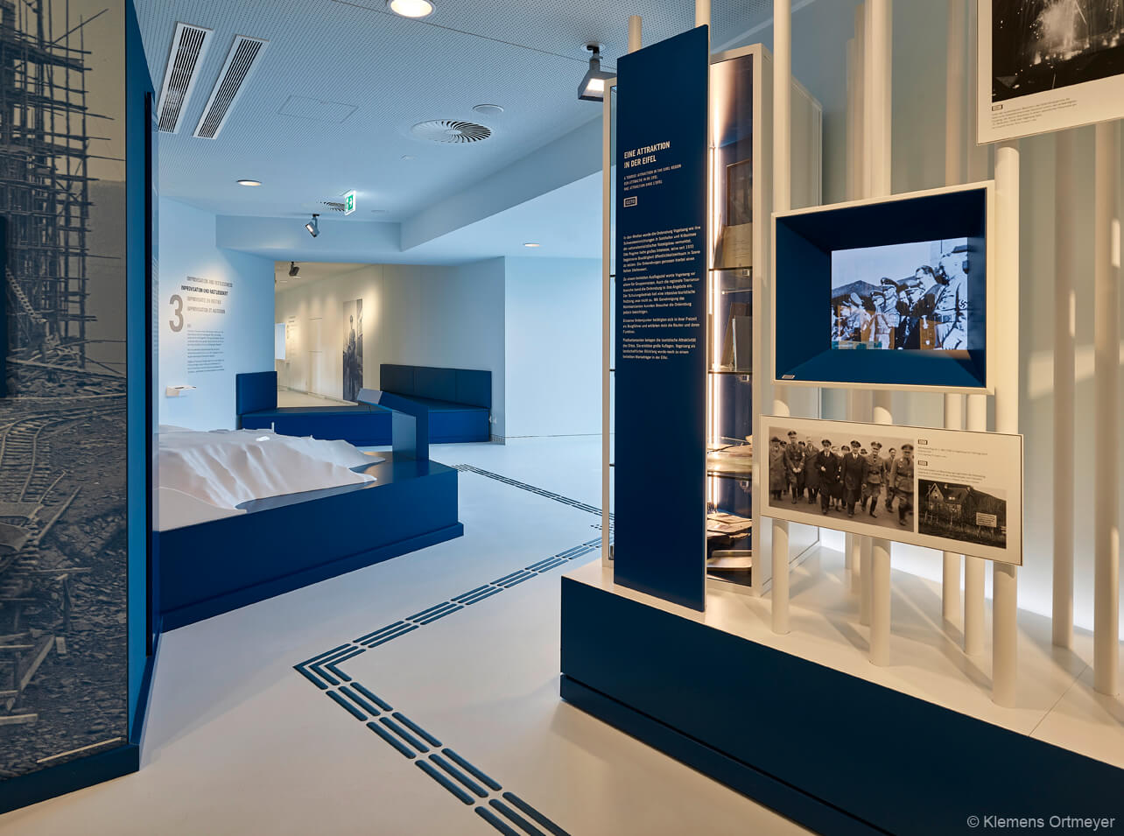

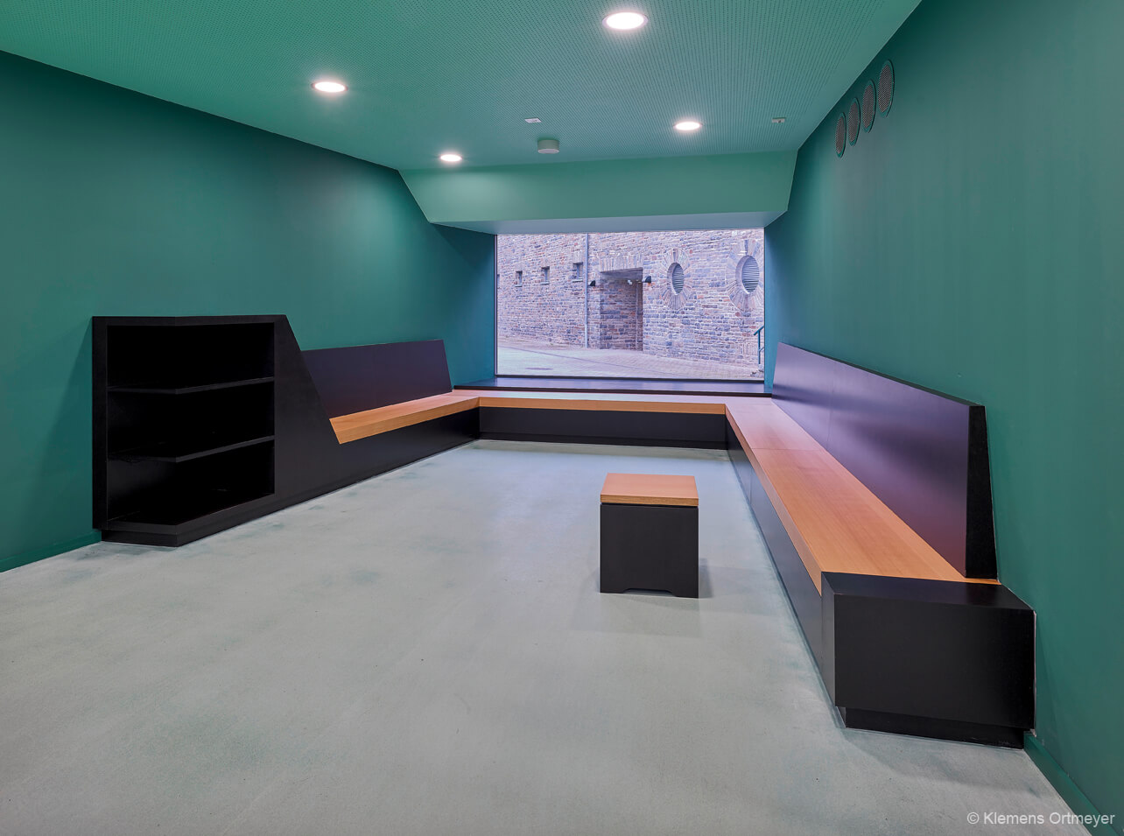

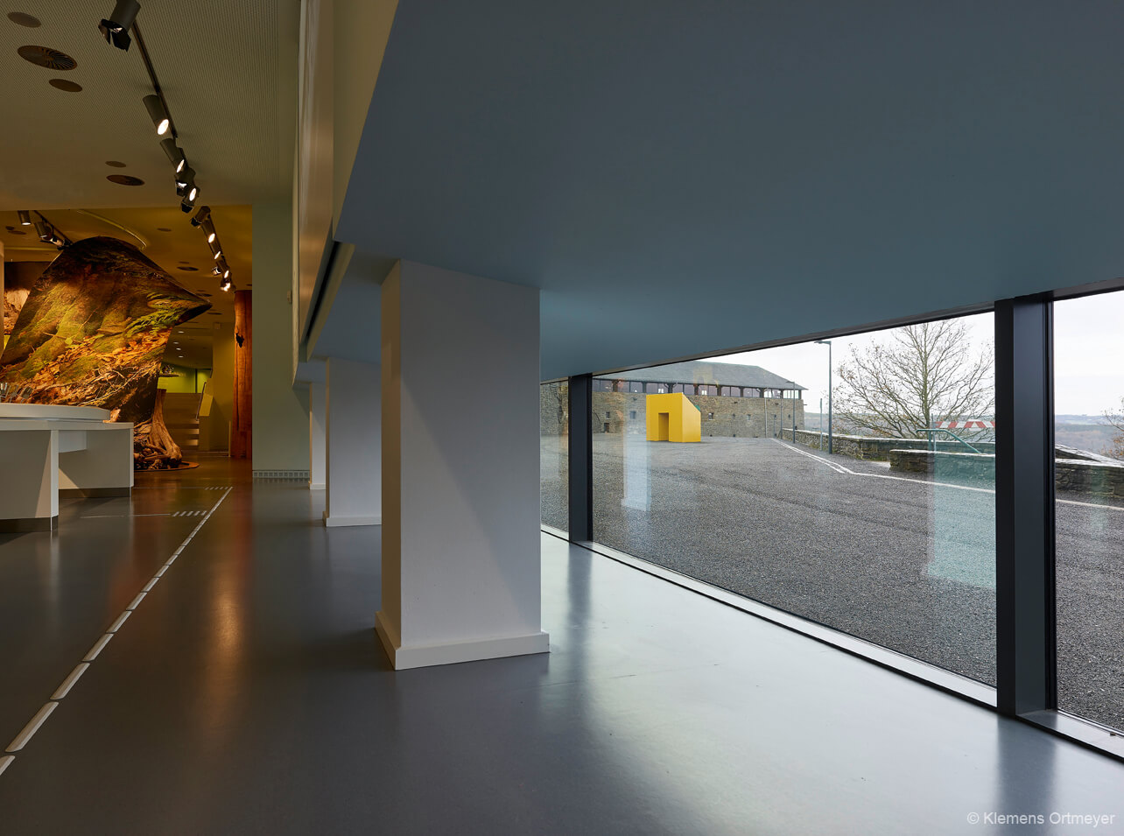

Conference hall, seminar area
The conference hall is the other new building, which is clearly shows visible from the exterior. Added to the westside of the complex, the building contains the kitchen functions in the level -2 at its base. On level -1, the main level, there is the divisible large conference room accessible via the Schaufenster or directly from the southwest wing of the Adlerhof, where there are further seminar rooms. Above the conference room is the outdoor terrace of the dining area. This west-facing terrace offers views of the countryside and to the forcibly evacuated former village of Wollseifen.
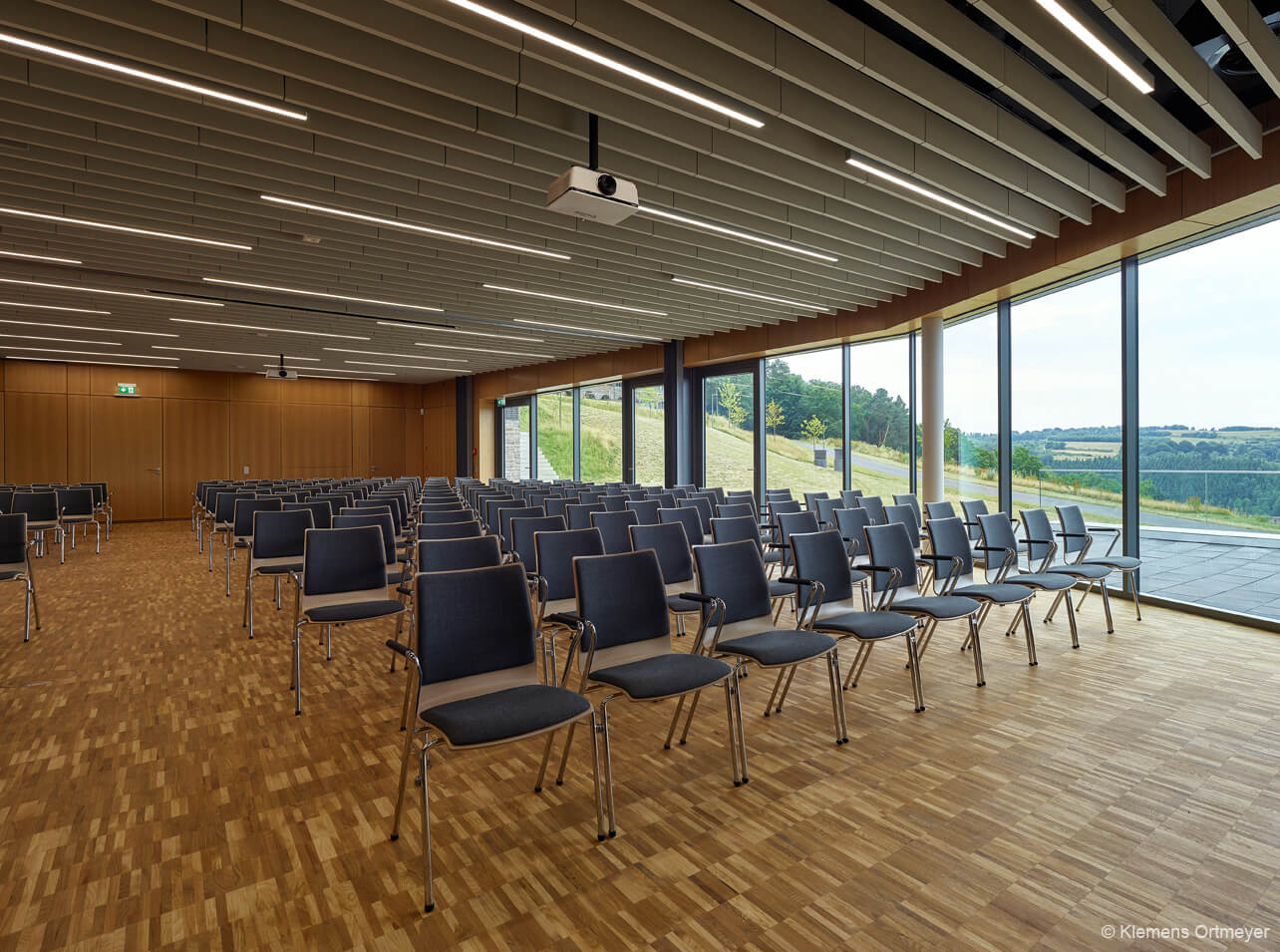

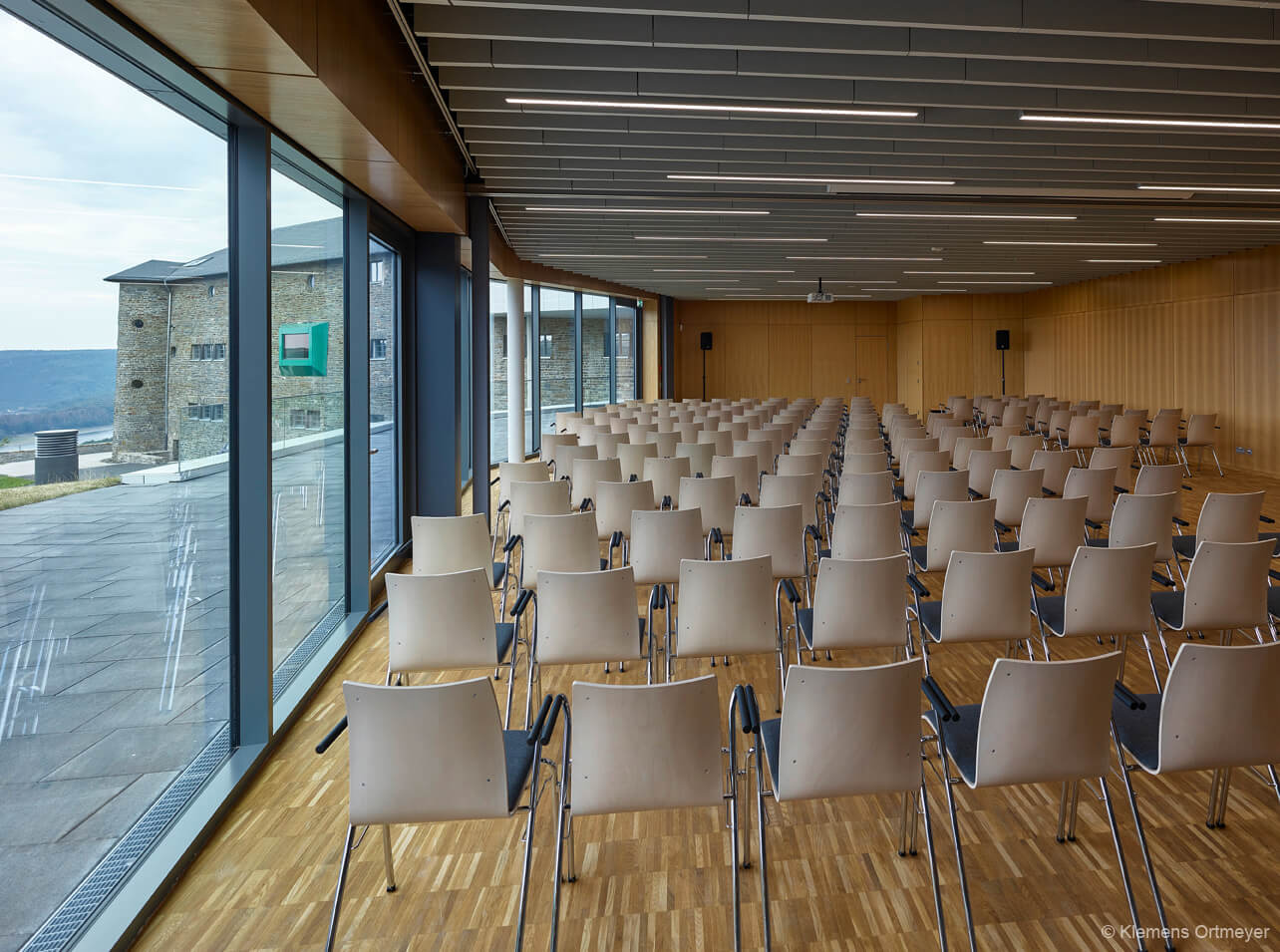

Convention restaurant / Gastronomy
The central gastronomy is housed in the west wing on level 0. The northeast-facing façade of the Urftsee is reopened over a large area, thus alluding to the open walkway which was original state of this area during the Nazi era. The kitchen is housed and serviced from below.
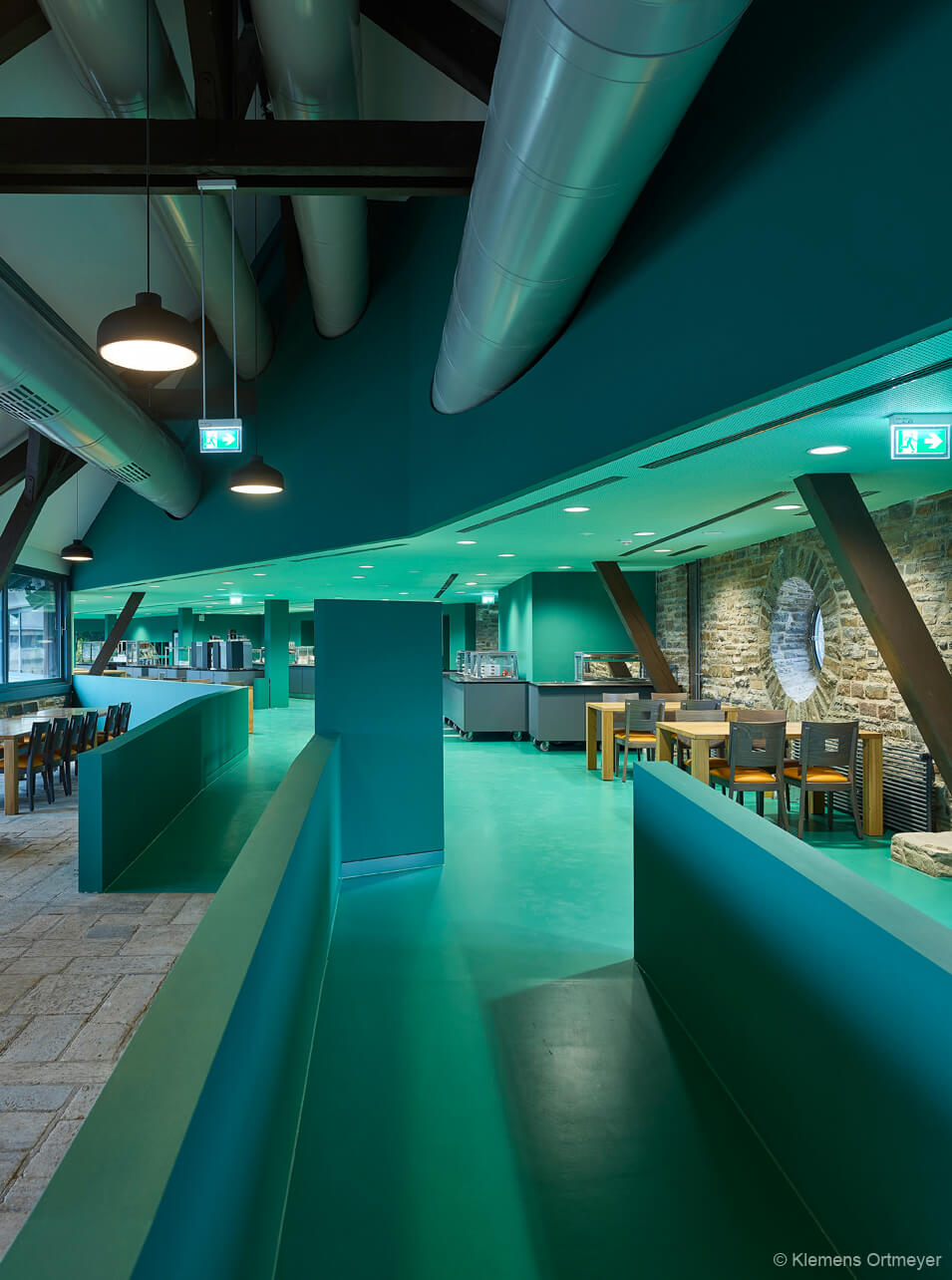

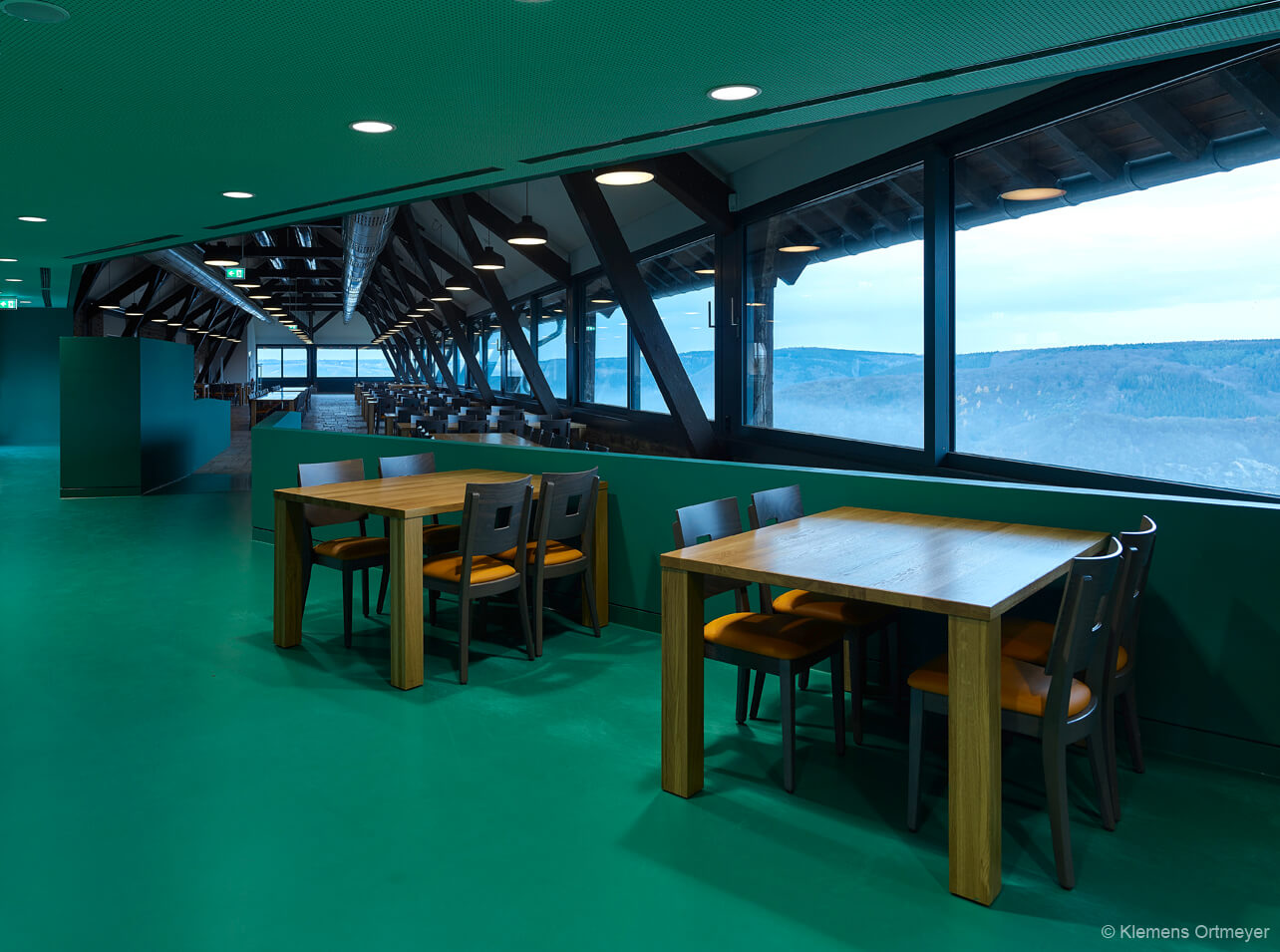

Fortress Tavern
The Tavern is treated as an exhibit, which means that in these areas the original building is the actual exhibit. Since some original equipment from the National Socialist era still exists in these areas, the Tavern is only secured in its basic structure without introducing any further architectural modification. The insertion of inlays or the large-scale facade openings as in the other exhibition areas are omitted in this case; the visitor enters the authentic place and is immediately confronted with the story.
