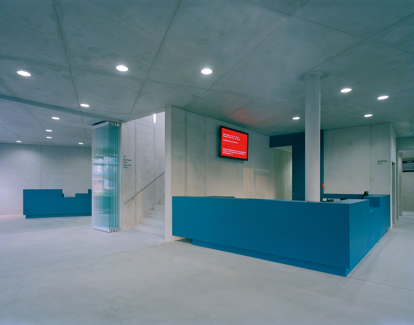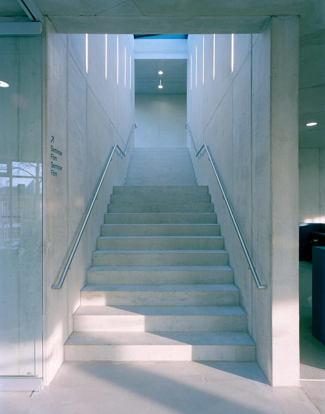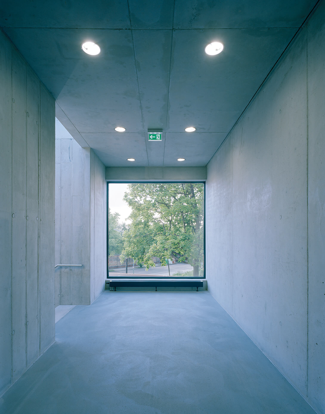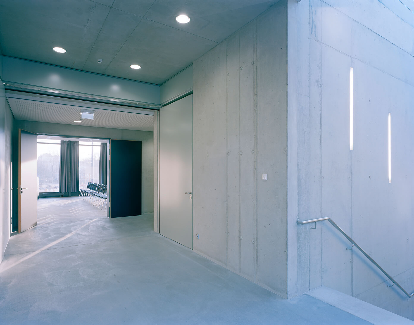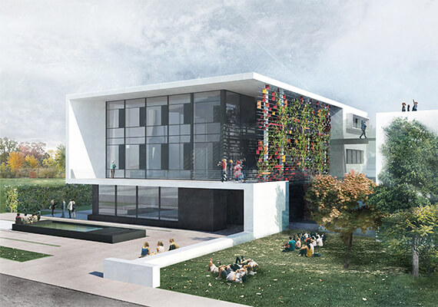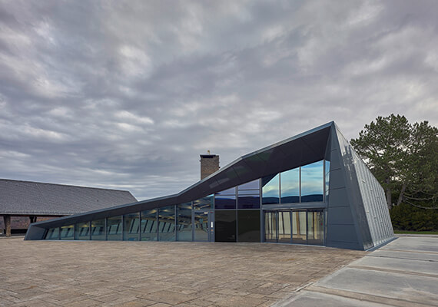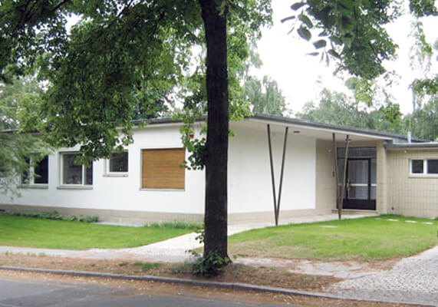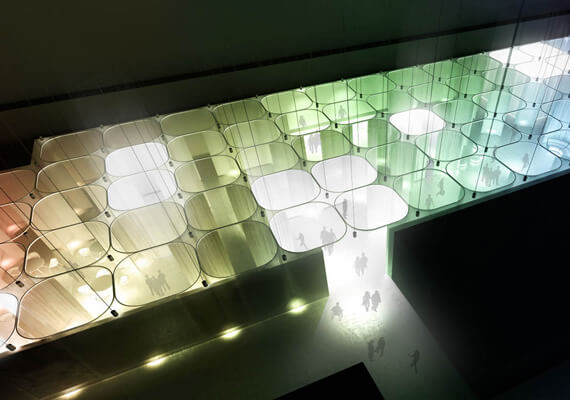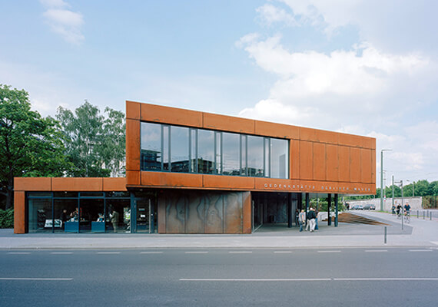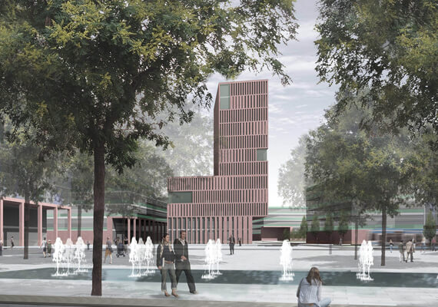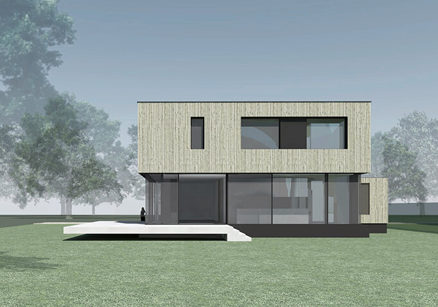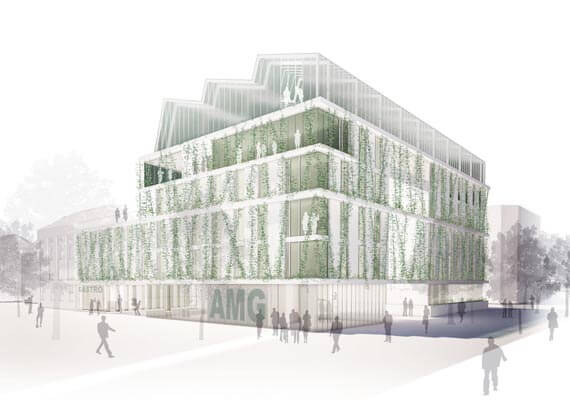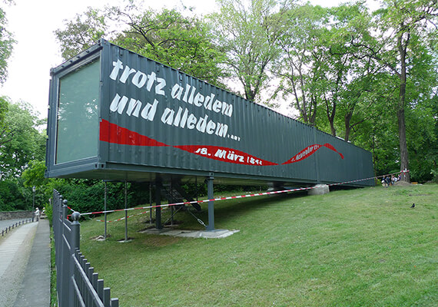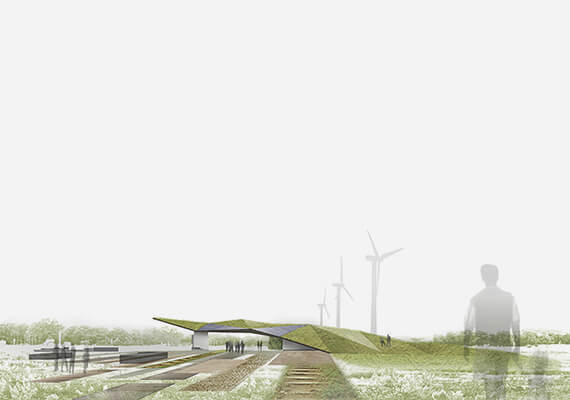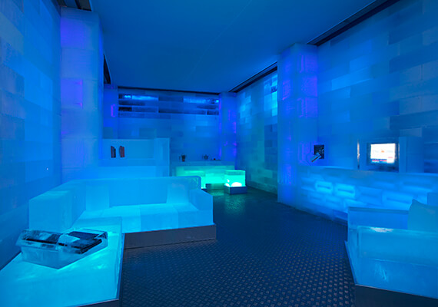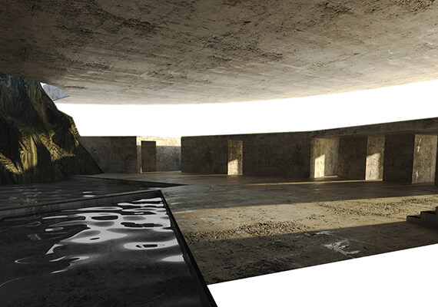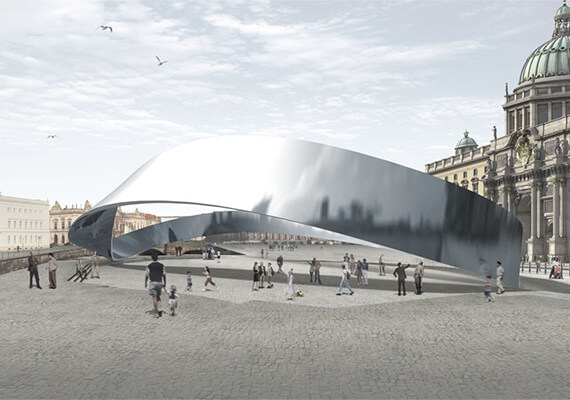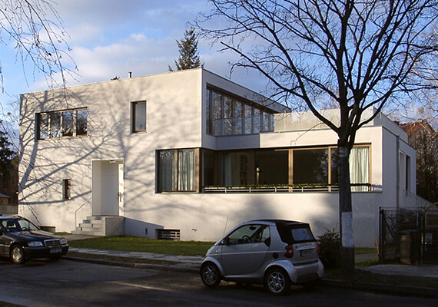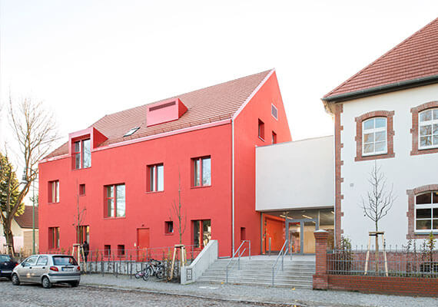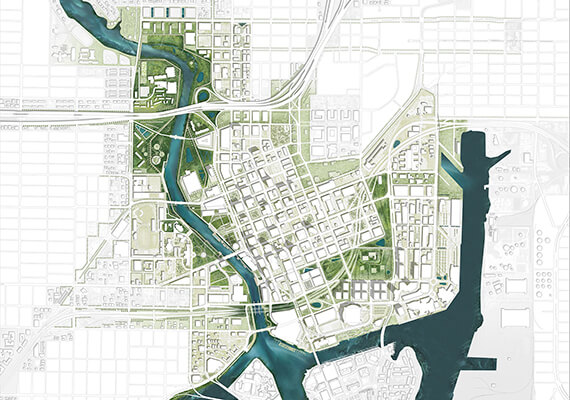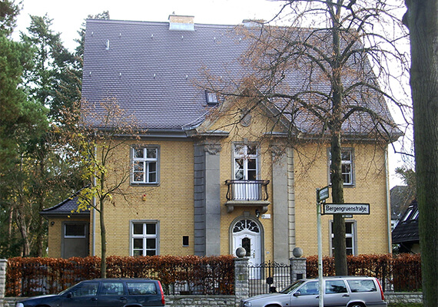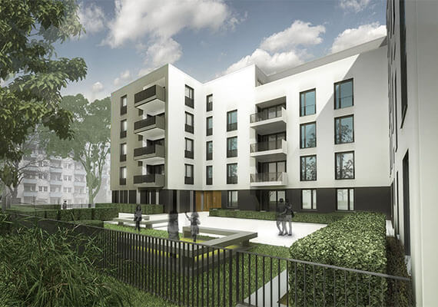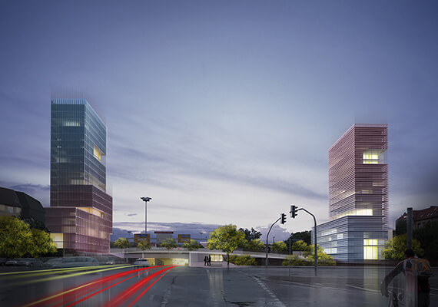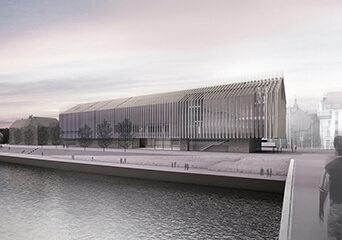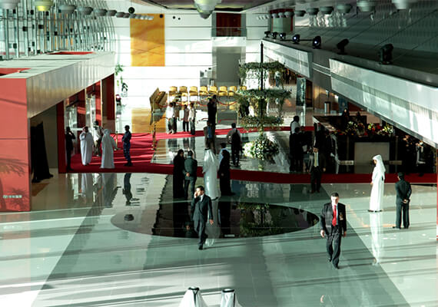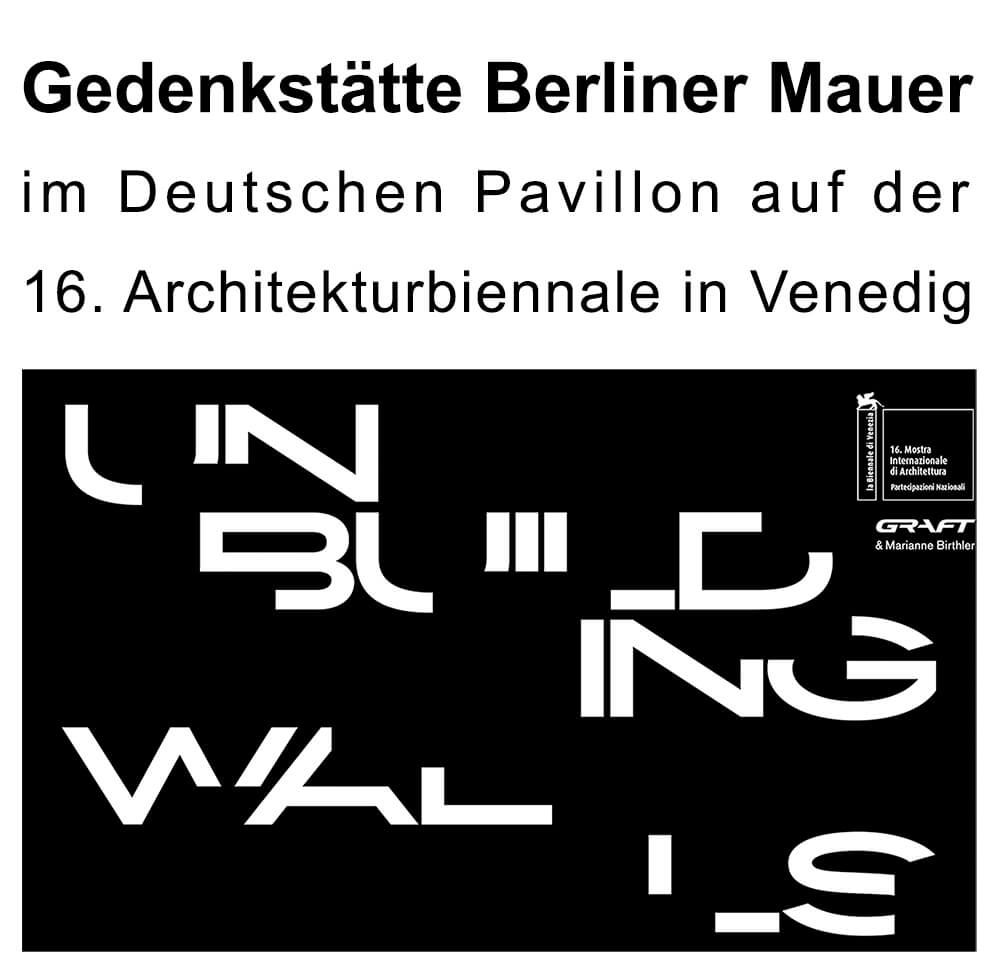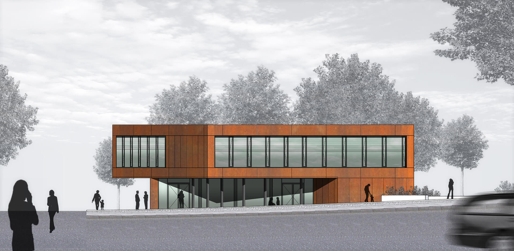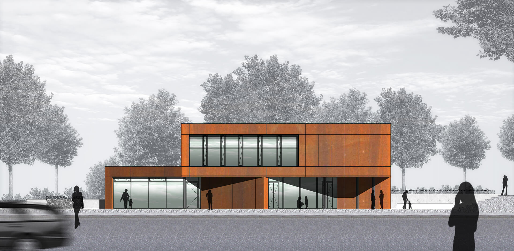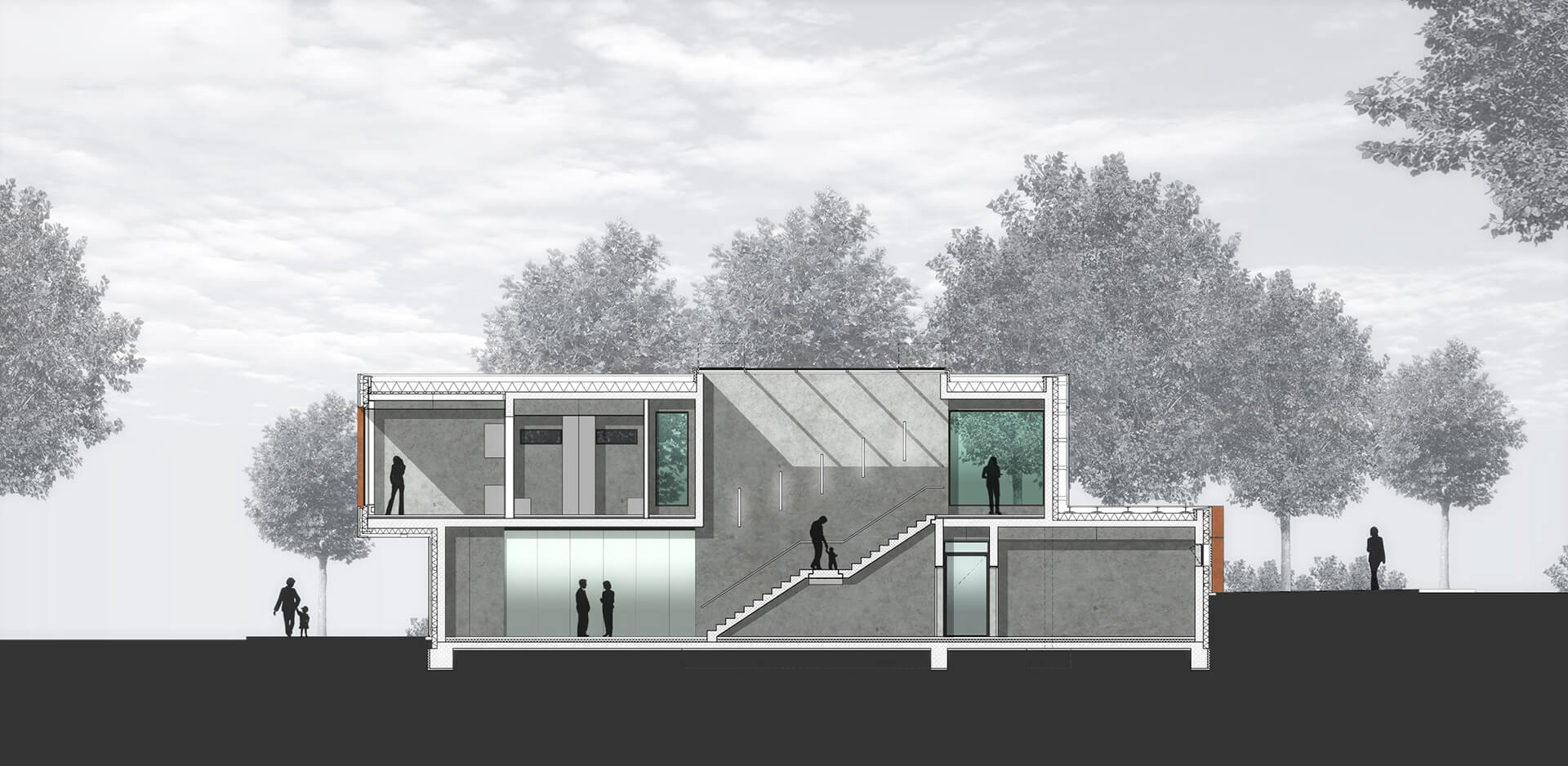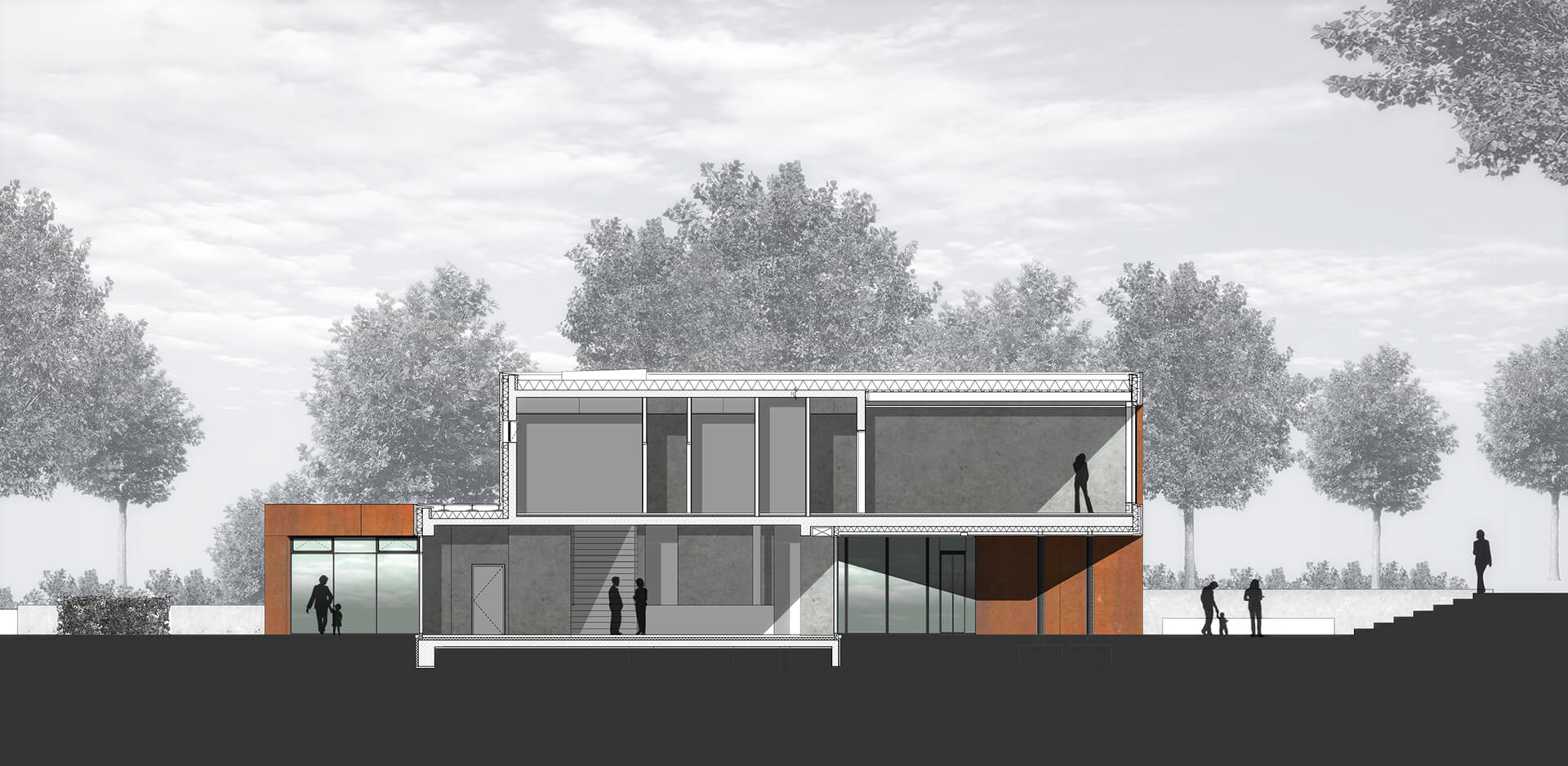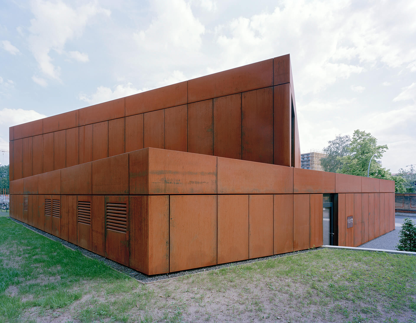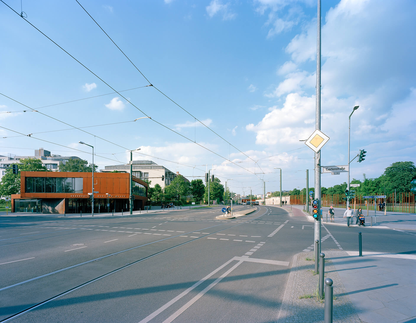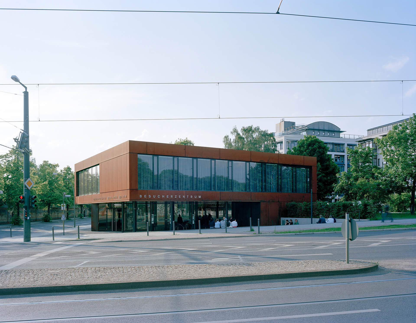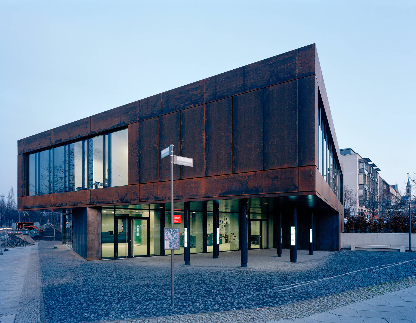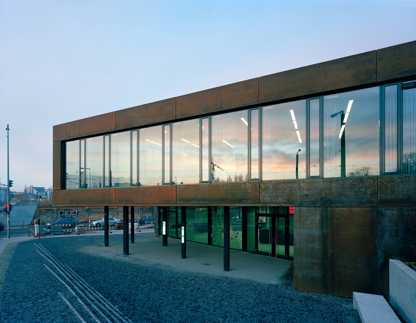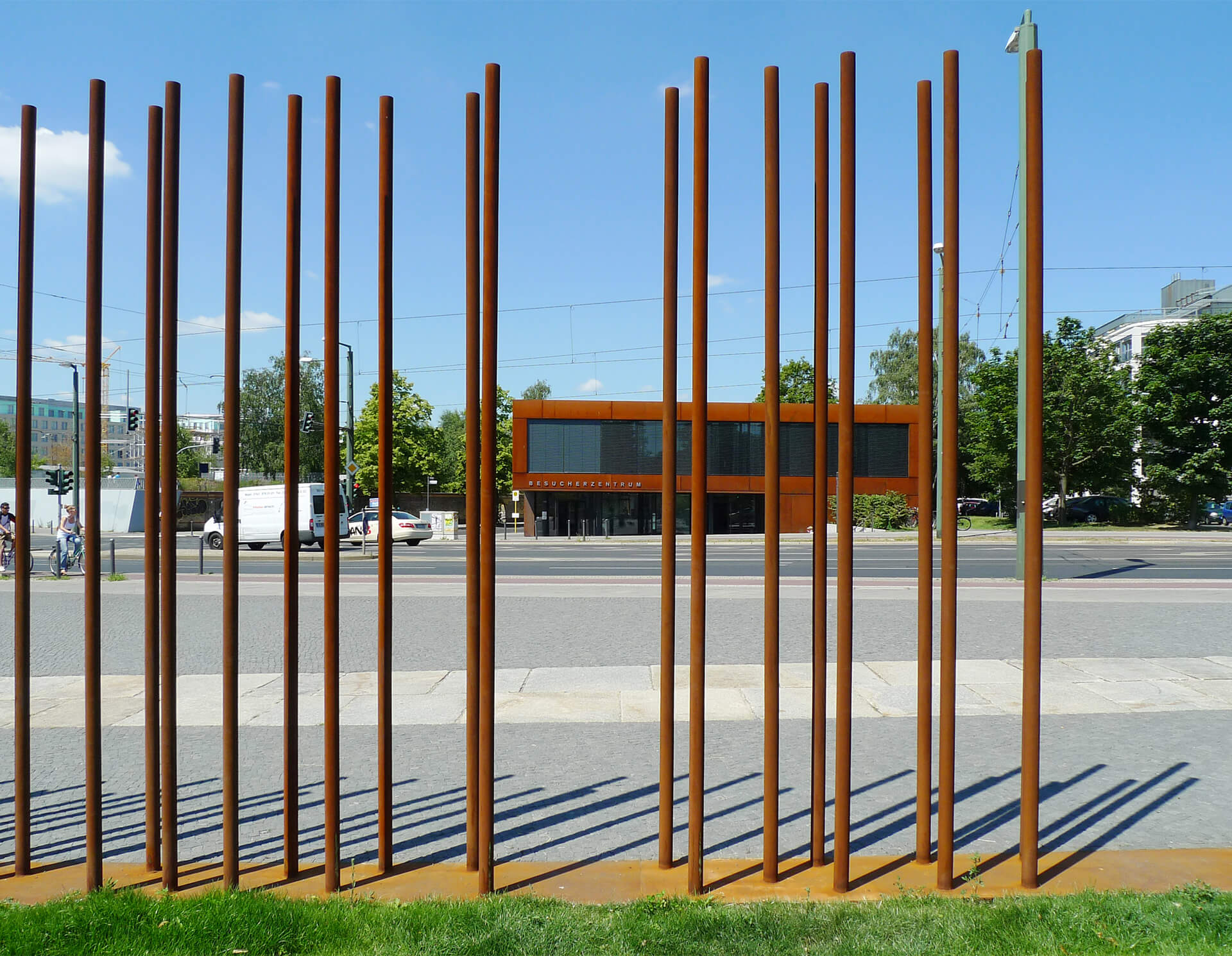Visitor Center of the Berlin Wall Memorial


Mola + Winkelmüller Architekten GmbH BDA
Client: Senatsverwaltung für Stadtentwicklung, Land Berlin
Procedure: International competition, 1st Prize
Project partners: sinai.Faust.Schroll.Schwarz. -Landschaftsarchitekten
ON architektur - Ausstellungsgestalter, Berlin
Construction manager: Dipl.-Ing. Judith Strempler
Services: [§ 15 HOAI] Lph 2-9
Total floor area: 820 m²
Status: completed
Construction period: March 2009 - November 2009
Construction cost: 2,45 Mio. €
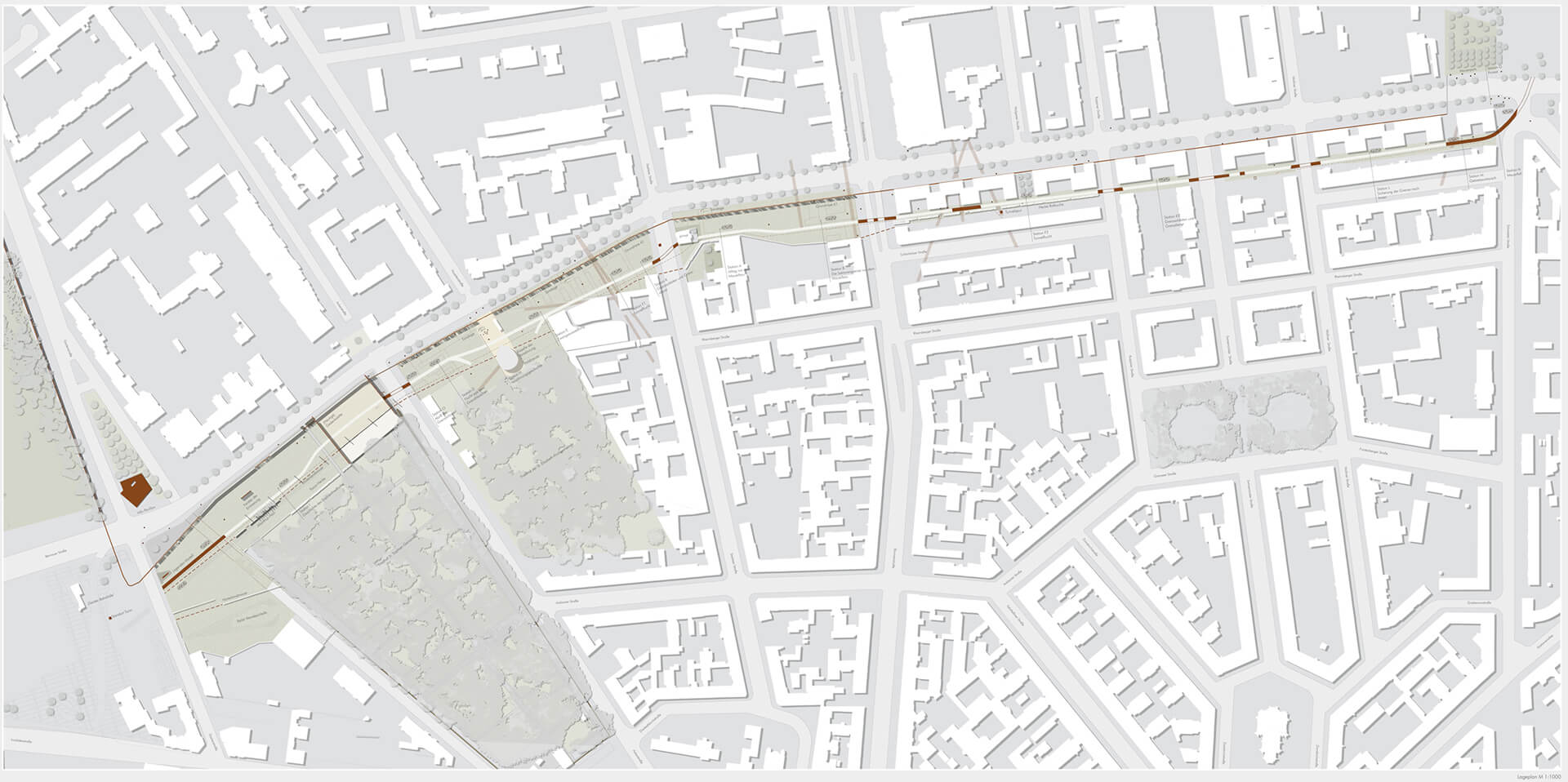

On June 20th 2006 the Berlin Senate decided the realization of an „Overall Concept for the remembrance of the Berlin Wall“. The concept provides a decentrally organized memorial including all still existing sections of the wall and different means of communication. The main issue of this concept is the extension and qualitative development of the memorial ‚Bernauer Strasse’ in order to make it the central space for the remembrance of the victims of the Berlin Wall. In 2007 Mola Winkelmüller Architects won together with sinai. Landscapearchitects and ON architecture the international competition for the extension of the Berlin Wall Memorial.
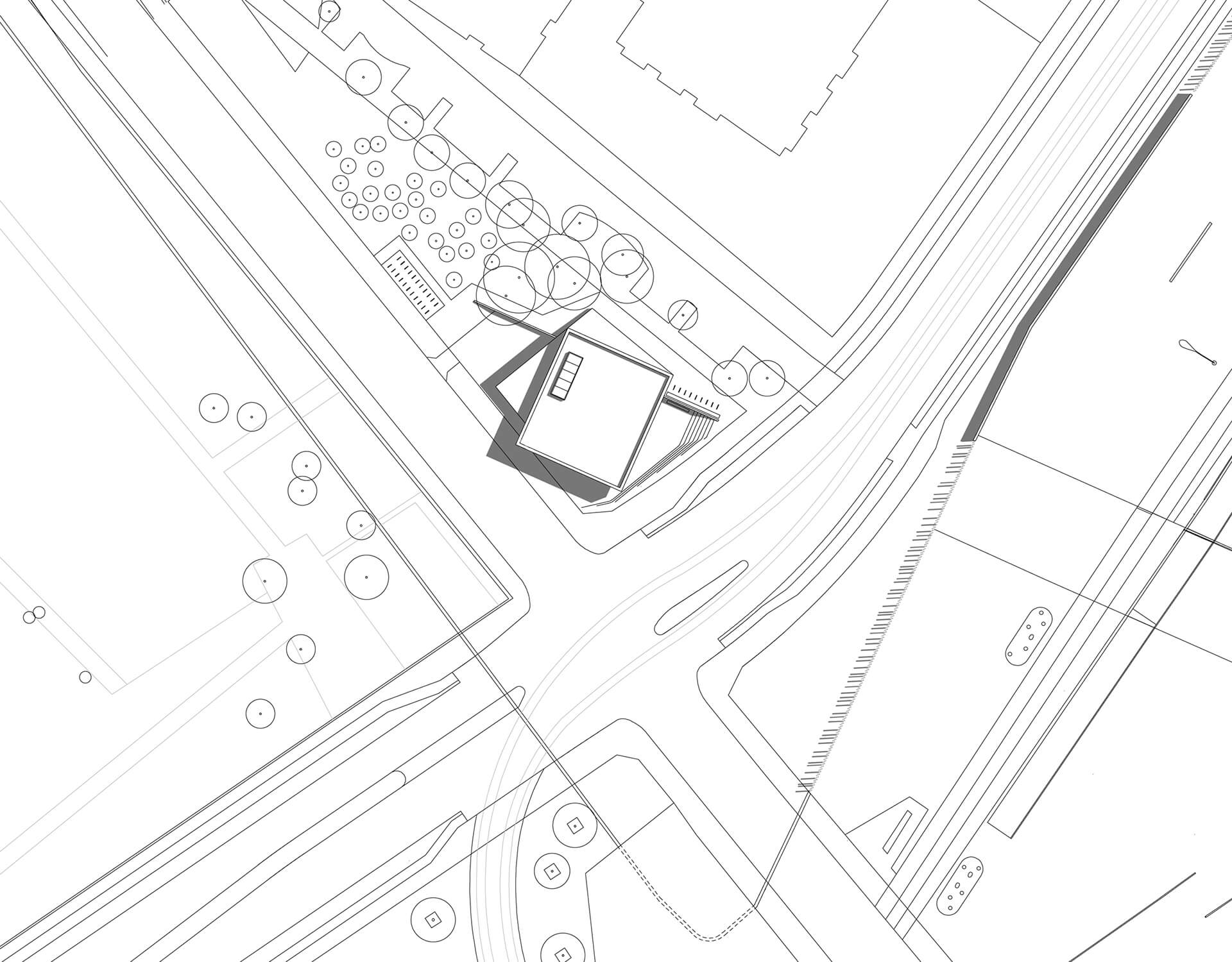

In order to organize and combine the already existing fragments along the Bernauer Strasse into one memorial, it was necessary to find a common visual component. This was realized through the usage of one material, corten steel, which had already been introduced in the existing wall memorial in the form of mighty steel walls. The tracing of the former path for the frontier posts, object-like info steles, in the pavement integrated info marks, the retracing of the wall with delicate steel poles and the facade of the visitor centre – all these elements were fabricated out of the weather-resistant construction steel, whose surface keeps changing over the years. The visitor centre gets a signal-like character and, like the info steles and the info marks on the ground, can be easily recognized as a recently added object.
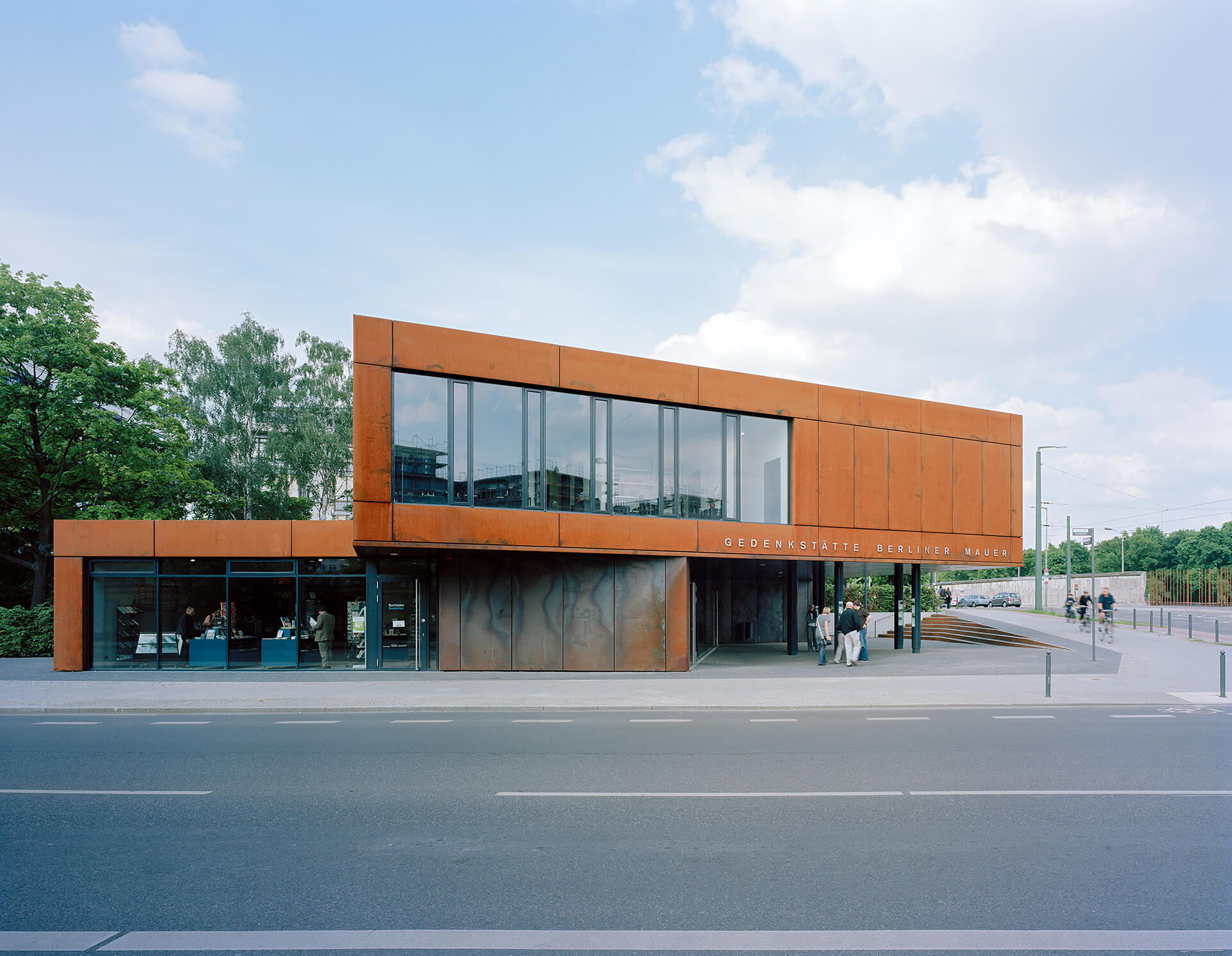

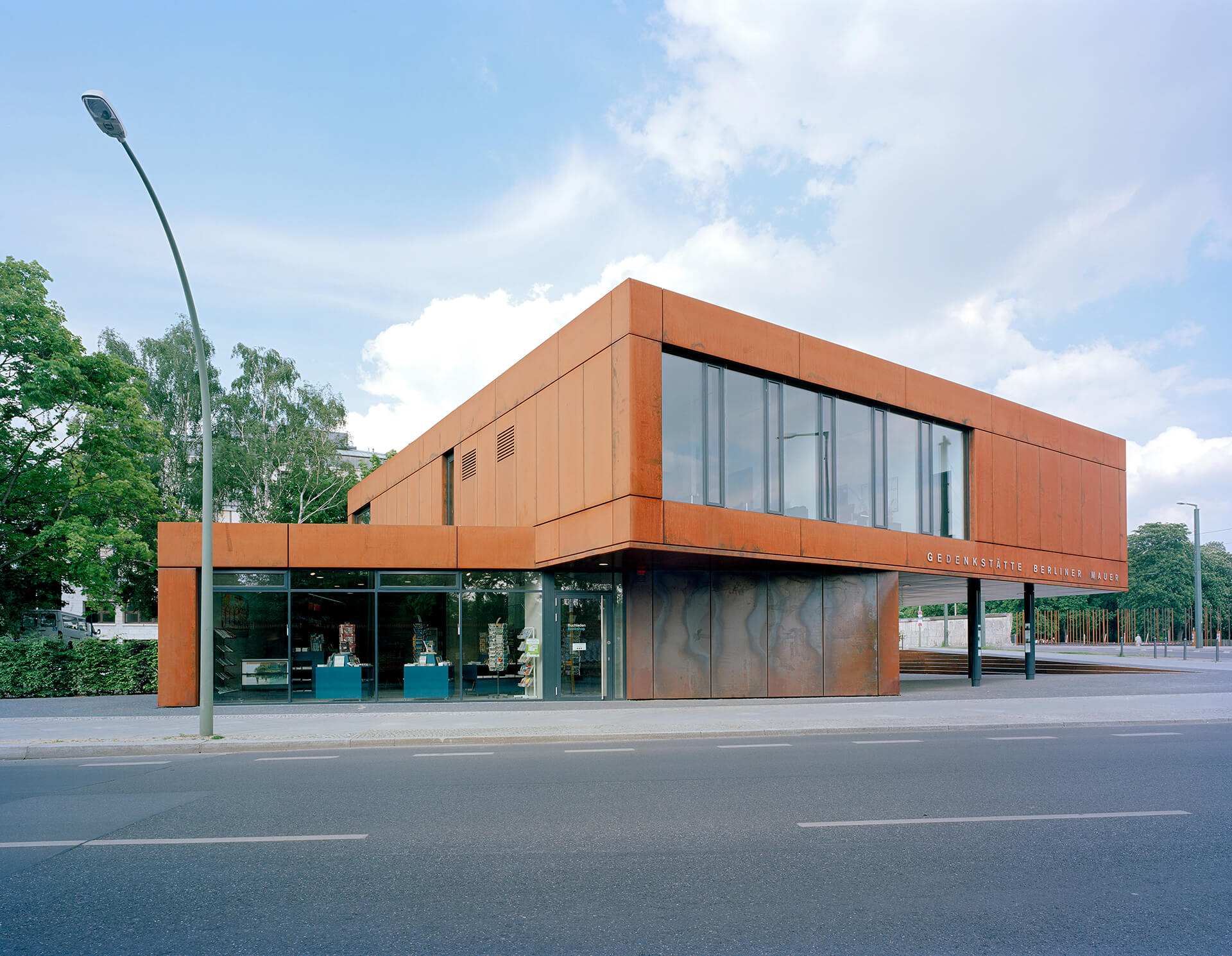

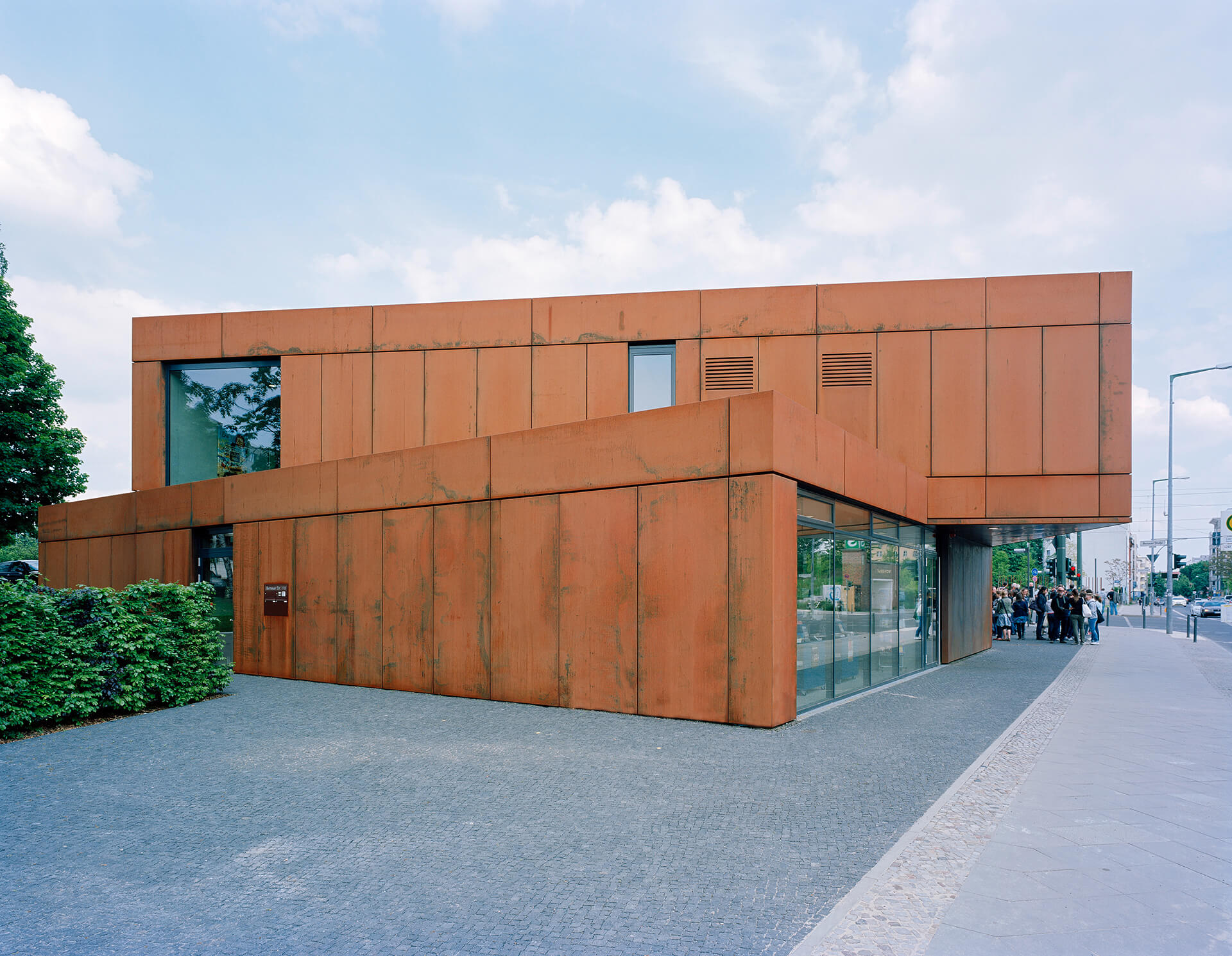

The upper floor of the visitor centre and ground floor are shifted to each other, which distorts the pavilion slightly, providing lightness, yet referring clearly to the former course of the Berlin Wall along Gartenstrasse and Bernauer Strasse. Especially the upper floor profits from this, as the visitors look out of the picture window onto the memorial site – through the delicate poles of corten steel, retracing the former wall. The rotation of the upper floor grants a large roofed area in front of the main entrance, which welcomes the visitor and offers space for waiting groups. Elegant steles with backlit texts inform the visitor on additional places around the Memorial Landscape. At night the steles start to glow and put the gently sloping entrance area into an atmospheric glimmer.
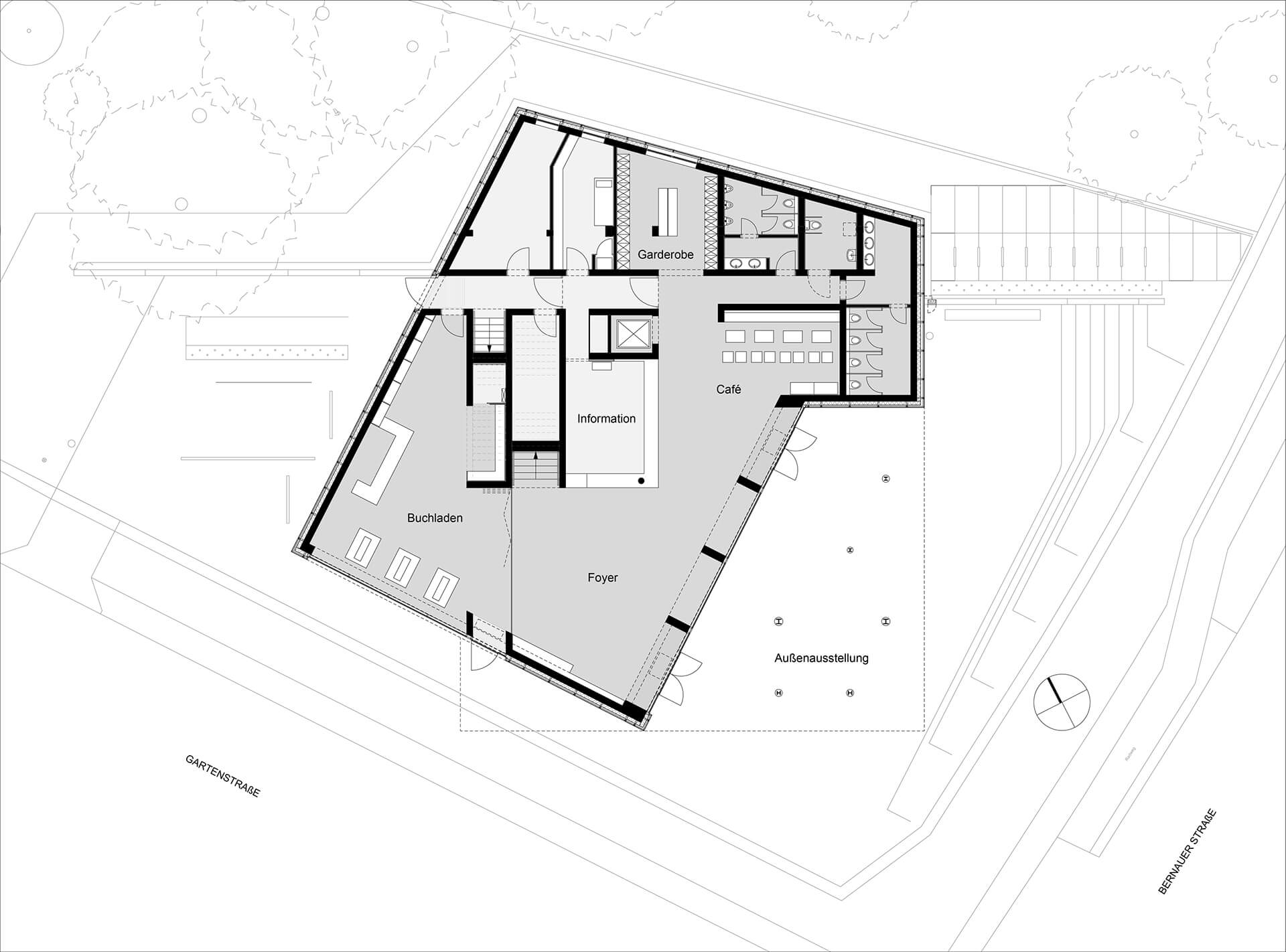

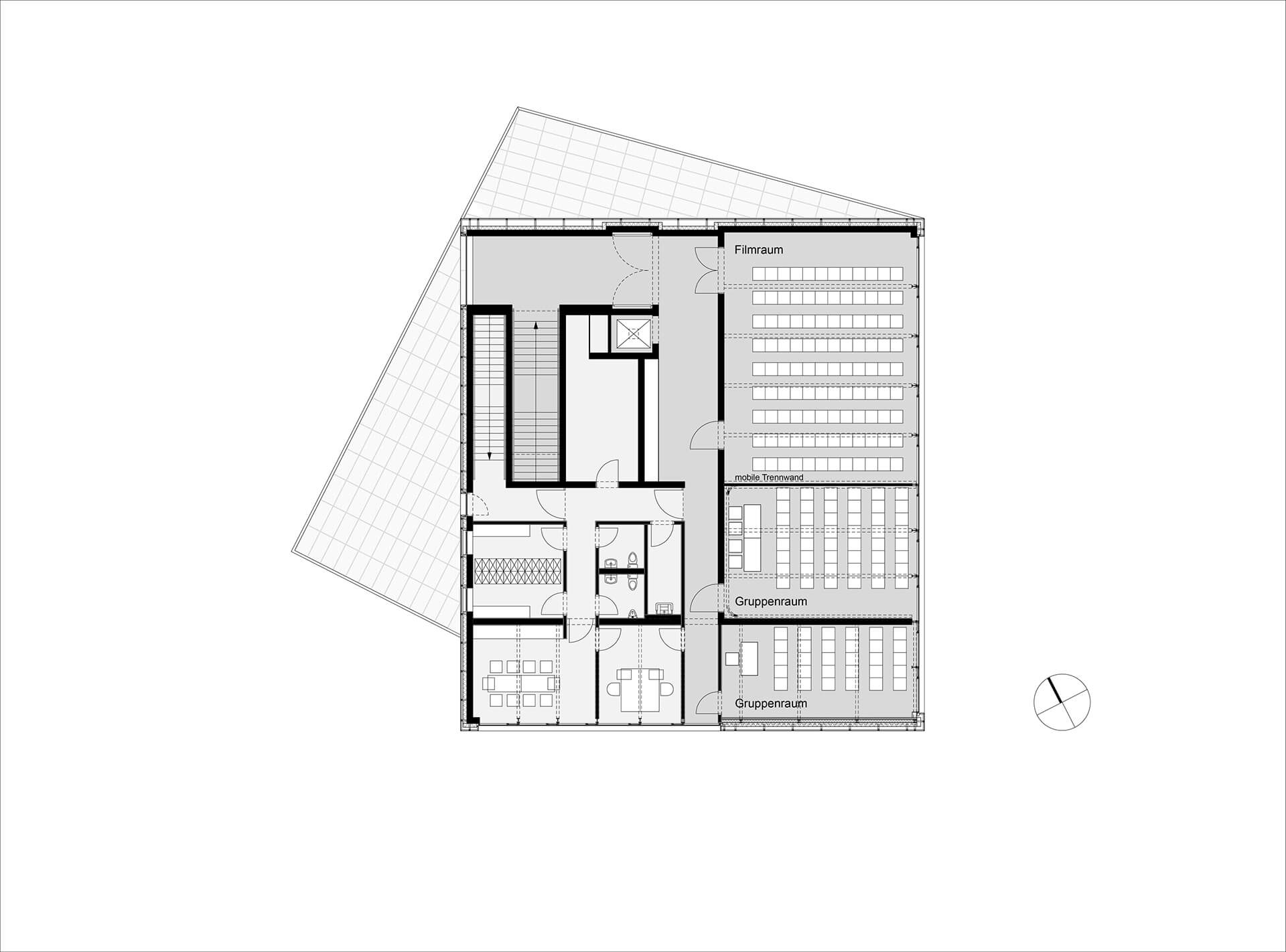

As on the outside facade, all inside surfaces are pure and untreated: a simple, grey cement floor, exposed concrete walls, no baseboards. This is clearly contrasted by the fitted furniture, all coloured greenish blue, which organizes the space, offers orientation and marks public services. The visitor first enters the foyer, an open multi-purpose space with a book store and an information desk. The main staircase glows in the centre, daylight floods through the skylights above and creates a bright and attractive focus. Integrated in the walls of the staircase there are vertical light stripes, which guide the visitor to the upper floor. There one finds non-public rooms of the Berlin Wall Association as well as three seminar rooms, two of which can be combined to one large room for events.
A looped, animated 5-minute-film on Germany’s interior boarder wall is shown in one of the rooms – separated visually only by thin curtains from the authentic remains across the street.
